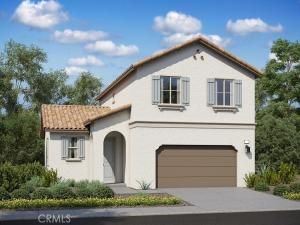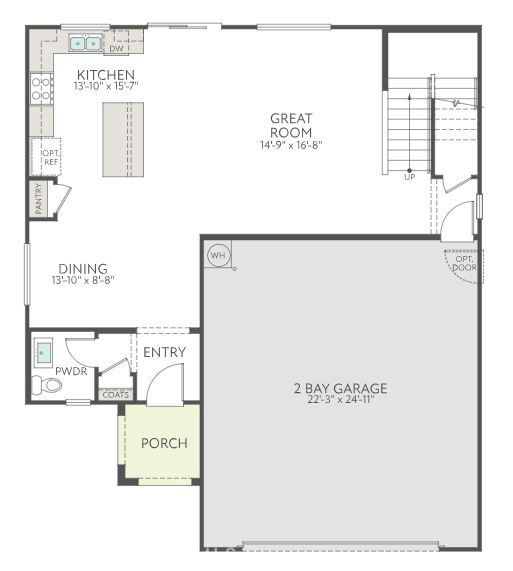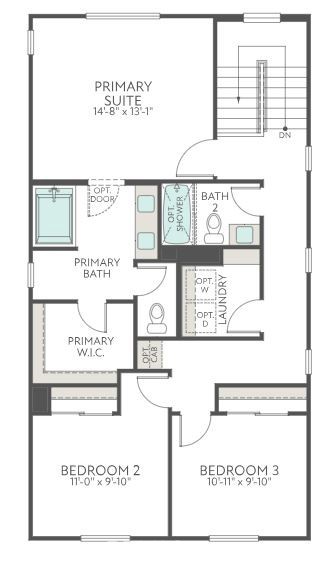Coming November 2025 to Ciena at Atwell — where comfort meets convenience.
Ciena’s collection of naturally livable homes within the expansive Atwell master-planned community brings ease and comfort to everyday life. Modern, two-story floorplans feature open-concept designs that invite light and connection, while versatile lofts and dens provide the flexibility your lifestyle demands.
Inside, a highly convenient pantry adds everyday functionality, and upstairs, the Primary Suite offers a peaceful, private escape—thoughtfully set apart from the two additional front-facing bedrooms.
Every home in Ciena is part of our LivingSmart® program, designed for enhanced efficiency, sustainability, and smarter living.
Ciena’s collection of naturally livable homes within the expansive Atwell master-planned community brings ease and comfort to everyday life. Modern, two-story floorplans feature open-concept designs that invite light and connection, while versatile lofts and dens provide the flexibility your lifestyle demands.
Inside, a highly convenient pantry adds everyday functionality, and upstairs, the Primary Suite offers a peaceful, private escape—thoughtfully set apart from the two additional front-facing bedrooms.
Every home in Ciena is part of our LivingSmart® program, designed for enhanced efficiency, sustainability, and smarter living.
Property Details
Price:
$464,699
MLS #:
IV25197460
Status:
Pending
Beds:
3
Baths:
3
Type:
Single Family
Subtype:
Single Family Residence
Listed Date:
Sep 2, 2025
Finished Sq Ft:
1,741
Lot Size:
5,512 sqft / 0.13 acres (approx)
Year Built:
2025
See this Listing
Schools
Interior
Cooling
Central Air
Fireplace Features
None
Exterior
Association Amenities
Pool, Spa/Hot Tub, Barbecue, Picnic Area, Playground, Dog Park, Hiking Trails
Community Features
Suburban
Garage Spaces
2.00
Lot Features
Sprinklers Drip System, Sprinklers In Front
Pool Features
Association
Sewer
Public Sewer
Spa Features
Association
Stories Total
2
View
None
Water Source
Public
Financial
Association Fee
202.00
Map
Community
- Address5129 Douglas Avenue Banning CA
- CityBanning
- CountyRiverside
- Zip Code92220
Subdivisions in Banning
Market Summary
Current real estate data for Single Family in Banning as of Oct 11, 2025
217
Single Family Listed
86
Avg DOM
289
Avg $ / SqFt
$472,291
Avg List Price
Property Summary
- 5129 Douglas Avenue Banning CA is a Single Family for sale in Banning, CA, 92220. It is listed for $464,699 and features 3 beds, 3 baths, and has approximately 1,741 square feet of living space, and was originally constructed in 2025. The current price per square foot is $267. The average price per square foot for Single Family listings in Banning is $289. The average listing price for Single Family in Banning is $472,291.
Similar Listings Nearby

5129 Douglas Avenue
Banning, CA


