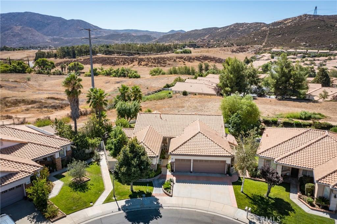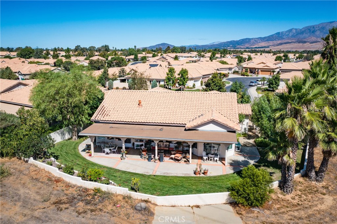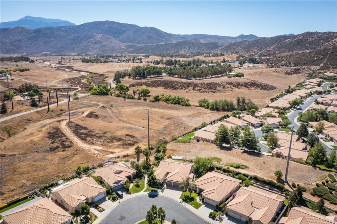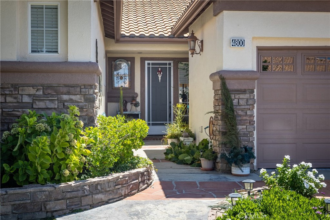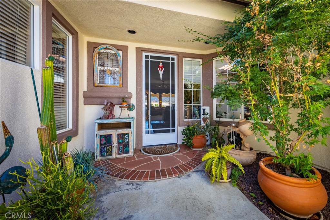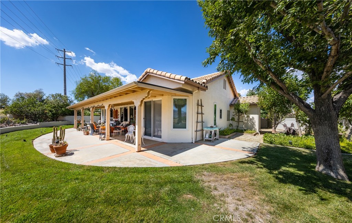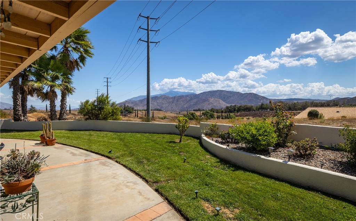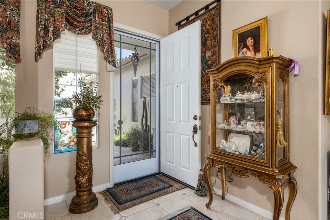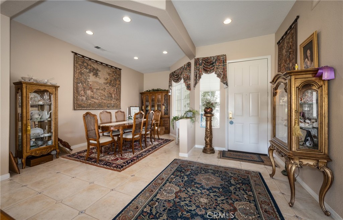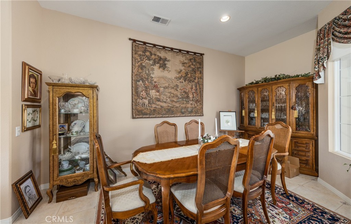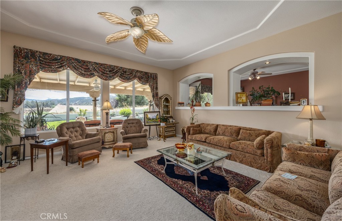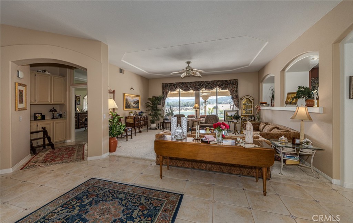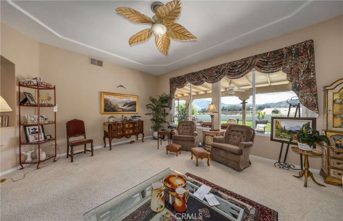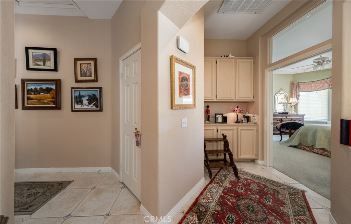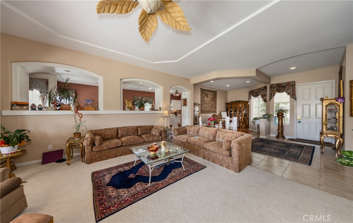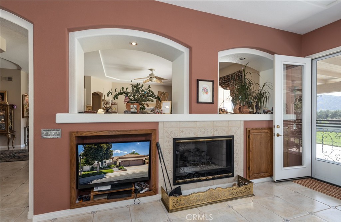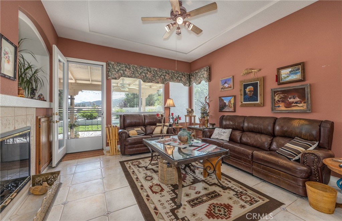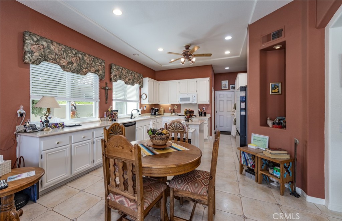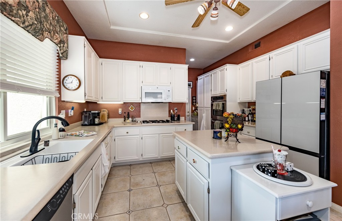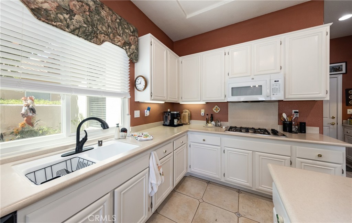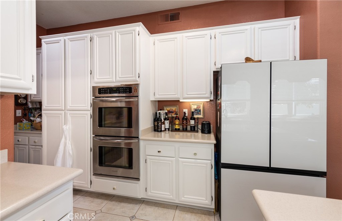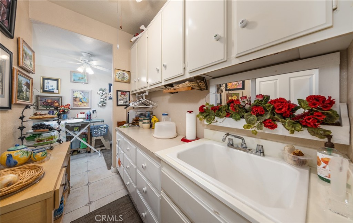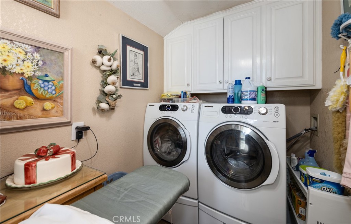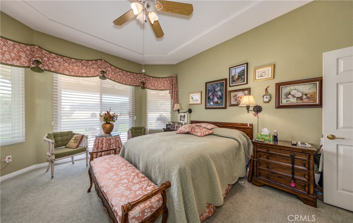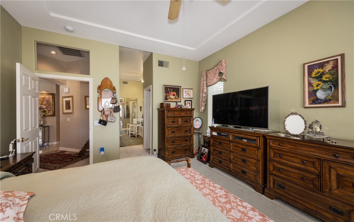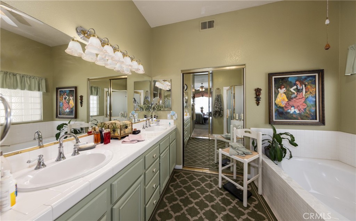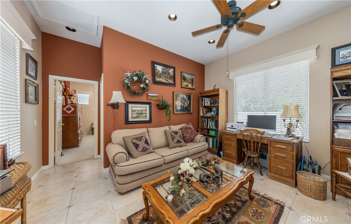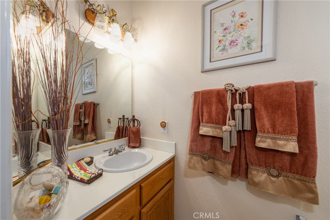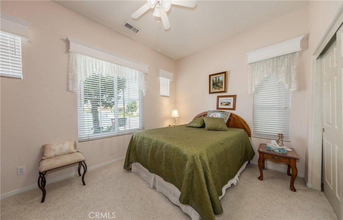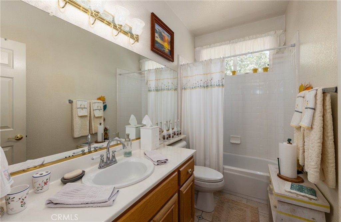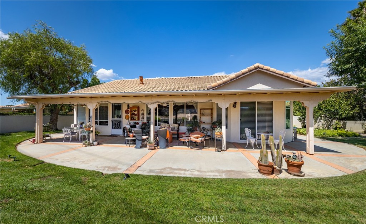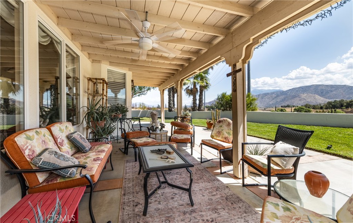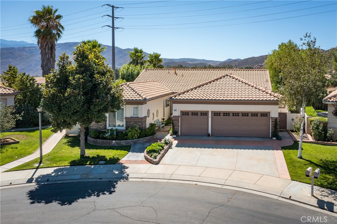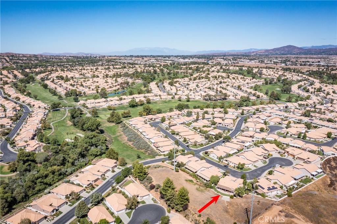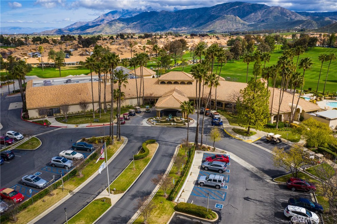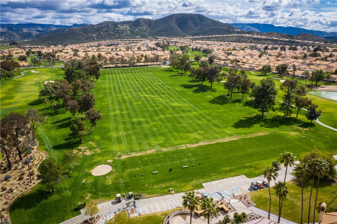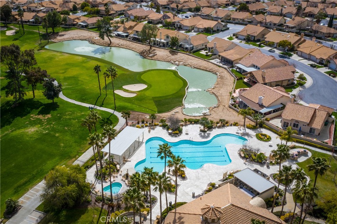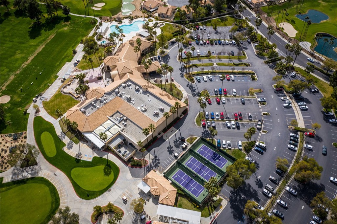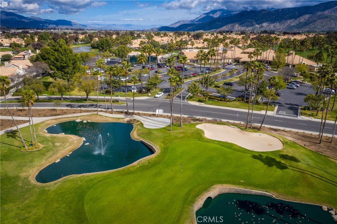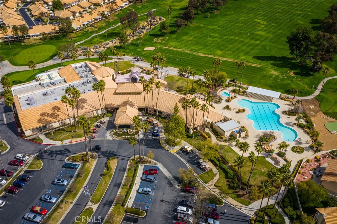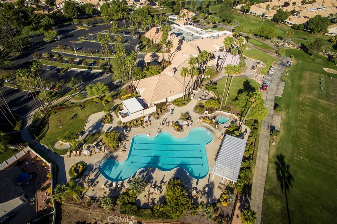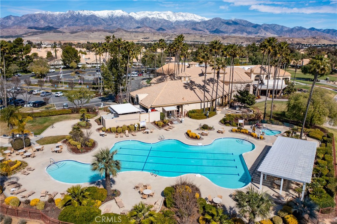Step into one of the most prestigious and sought-after single-story models in Sun Lakes Country Club—the spacious Wisteria floorplan. This rare home has been thoughtfully enhanced with structural additions to the laundry room and the primary closet, making it truly one of a kind. Lovingly cared for by its original owner since 1998, the home radiates pride of ownership. The open and inviting layout welcomes you with a formal living and dining room off the main entrance, showcasing large windows with stunning mountain views. The floorplan offers 2 spacious bedrooms plus a den, a separate family room with a cozy fireplace, and multiple exits leading to the backyard. The primary suite is generously sized, featuring a large bedroom retreat, an extended walk-in closet, and a spa-like bathroom with both a shower and a relaxing soaker tub. The backyard is an entertainer’s dream, with a large covered patio and panoramic views where you can enjoy breathtaking sunrises and sunsets over the mountains. The front porch and courtyard add even more charm and curb appeal. Inside, you’ll find a clean and bright kitchen with white cabinets, large tile flooring, upgraded carpet throughout, and new windows that enhance natural light and energy efficiency. This lovely home is located in the 55+ Sun Lakes Country Club, a premier guard-gated community offering an unmatched active lifestyle. Residents enjoy two golf courses, three pools (including one indoors), tennis courts, a clubhouse with a private restaurant and lounge, fully equipped exercise facilities, and a variety of clubs and organizations to complete your resort-style living experience.
Property Details
Price:
$515,000
MLS #:
IG25200704
Status:
Active
Beds:
2
Baths:
3
Type:
Single Family
Subtype:
Single Family Residence
Listed Date:
Sep 5, 2025
Finished Sq Ft:
2,361
Lot Size:
8,712 sqft / 0.20 acres (approx)
Year Built:
1998
See this Listing
Schools
Interior
Appliances
Dishwasher, Gas Cooktop, Microwave
Cooling
Central Air
Fireplace Features
Dining Room
Flooring
Tile
Heating
Central
Exterior
Association Amenities
Pickleball, Pool, Spa/Hot Tub, Barbecue, Outdoor Cooking Area, Dog Park, Golf Course, Gym/Ex Room, Clubhouse, Billiard Room, Card Room, Banquet Facilities, Recreation Room, Meeting Room, Pets Permitted, Call for Rules, Guard, Security, Controlled Access
Community Features
Curbs, Dog Park, Golf, Sidewalks, Street Lights
Garage Spaces
3.00
Lot Features
Back Yard, Front Yard, Sprinklers In Front
Pool Features
Association, Community, Above Ground, In Ground
Sewer
Public Sewer
Stories Total
1
View
Mountain(s), Neighborhood
Water Source
Public
Financial
Association Fee
385.00
Map
Community
- Address4800 Silverado Avenue Banning CA
- CityBanning
- CountyRiverside
- Zip Code92220
Subdivisions in Banning
Market Summary
Current real estate data for Single Family in Banning as of Nov 28, 2025
212
Single Family Listed
85
Avg DOM
288
Avg $ / SqFt
$479,343
Avg List Price
Property Summary
- 4800 Silverado Avenue Banning CA is a Single Family for sale in Banning, CA, 92220. It is listed for $515,000 and features 2 beds, 3 baths, and has approximately 2,361 square feet of living space, and was originally constructed in 1998. The current price per square foot is $218. The average price per square foot for Single Family listings in Banning is $288. The average listing price for Single Family in Banning is $479,343.
Similar Listings Nearby

4800 Silverado Avenue
Banning, CA
