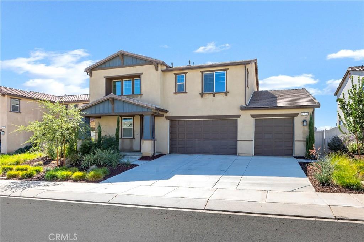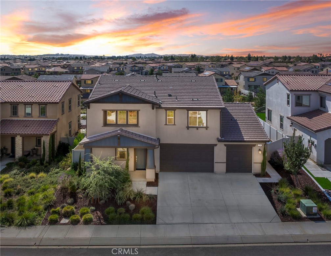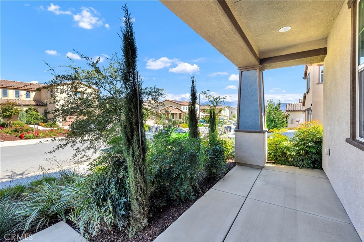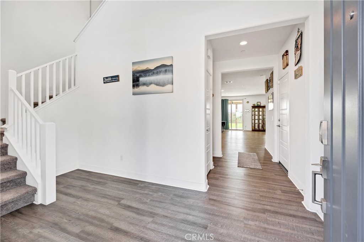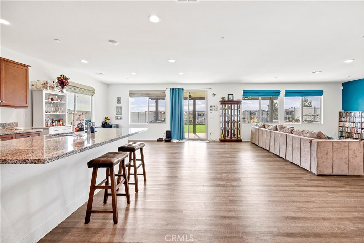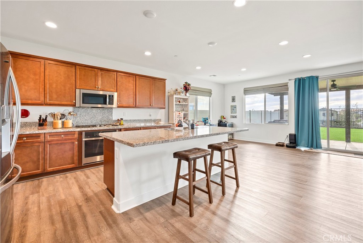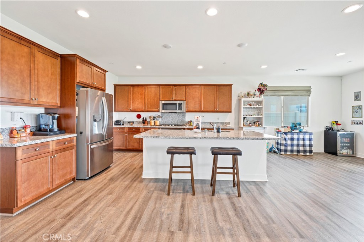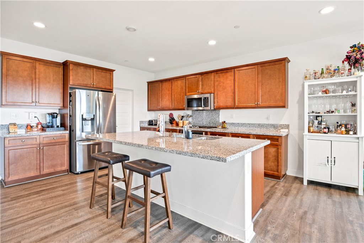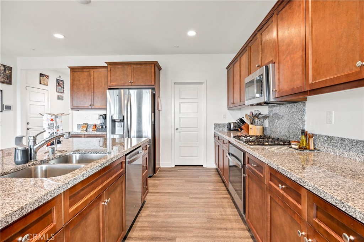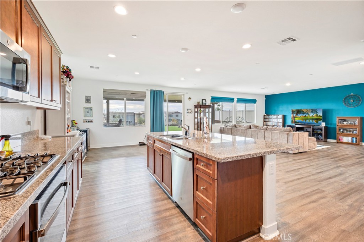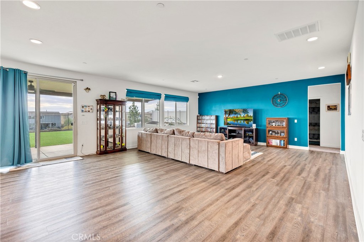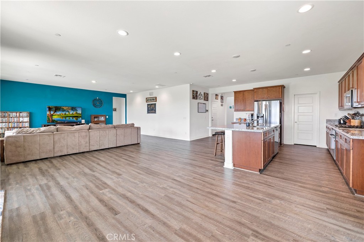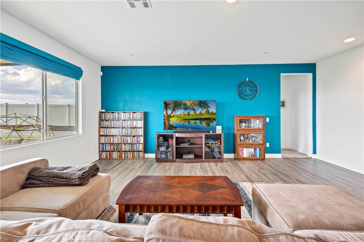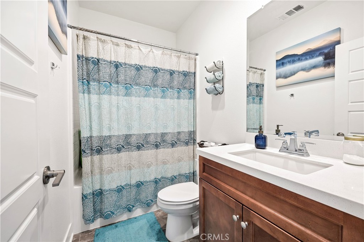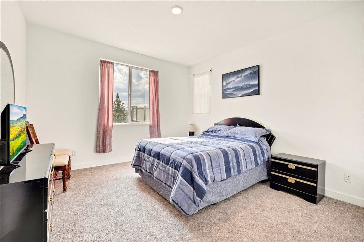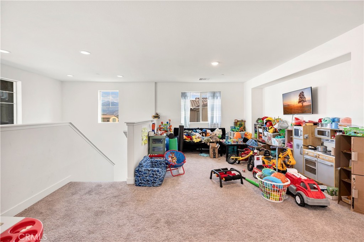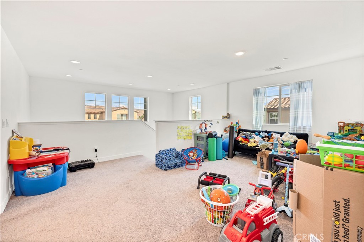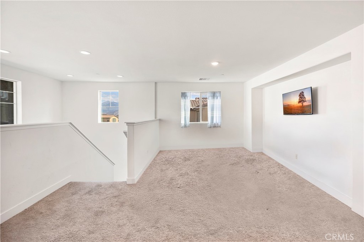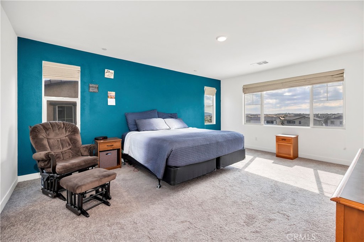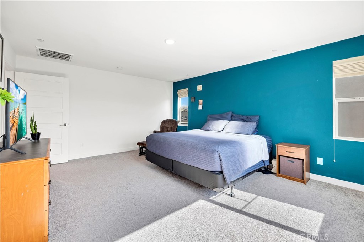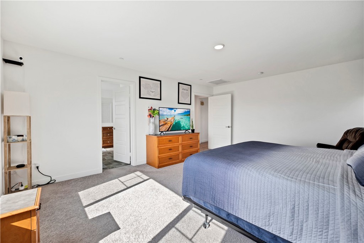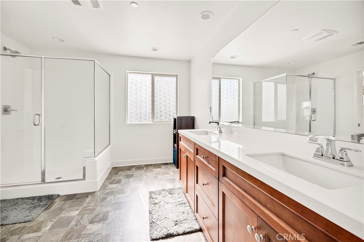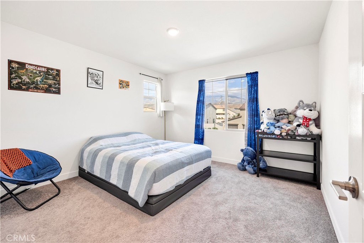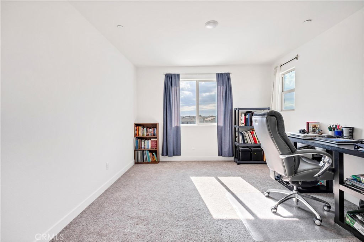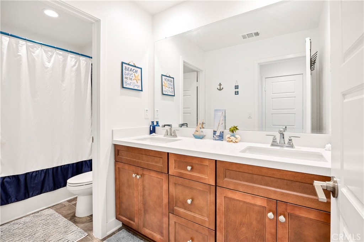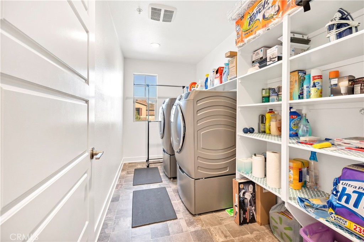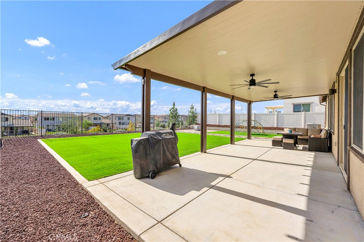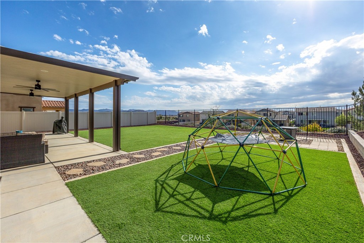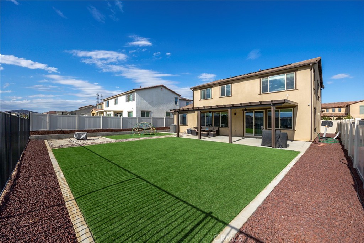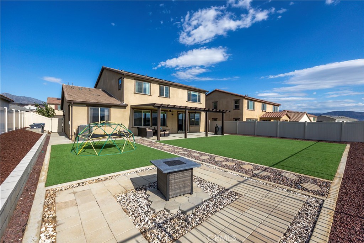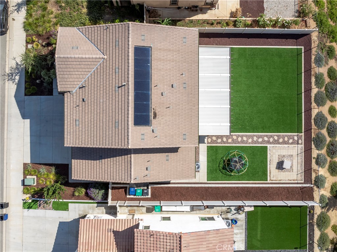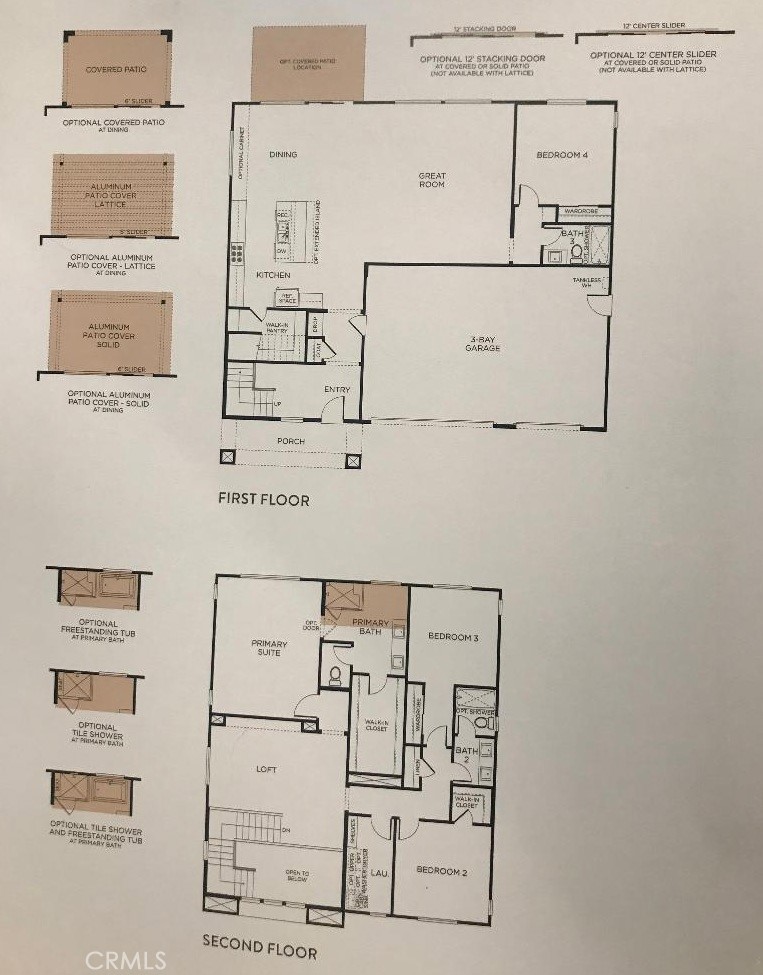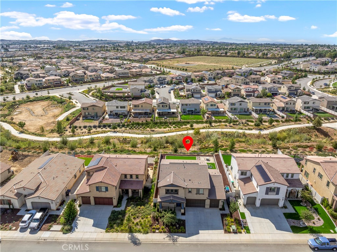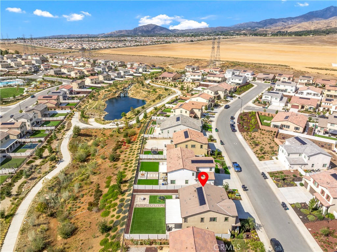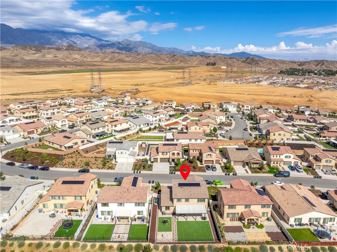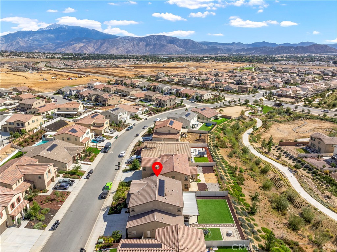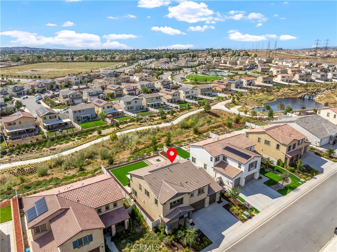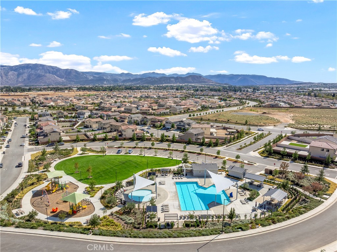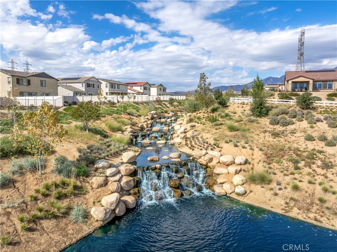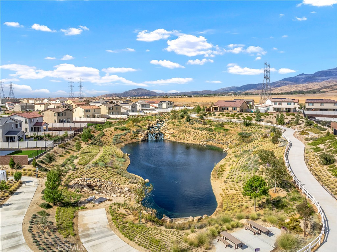Welcome to 2061 Horizon Drive, a stunning 4 Bedroom, 2 and Three-Quarter Bathroom property located in the desirable Master-Planned Community of Atwell. Built in 2022, this home offers 2,844 sq. ft. of living space, privacy, breathtaking views and a peaceful river running along the back that you’ll love coming home too! As you step inside, you immediately notice the tall 9-Foot ceilings and open-concept floorplan, very spacious and modern throughout. The heart of the home is the chef’s kitchen, complete with a large kitchen island, soft-close cabinetry, and abundance of storage. The kitchen flows seamlessly into the expansive living room, perfect for everyday living and entertaining with family and friends. As you step outdoors, your backyard retreat awaits you! This beautifully designed, low maintenance backyard features artificial turf, a raised garden bed, room for a play area, a large dura-cool alumawood patio cover with ceiling fans, a cozy fire pit, and the peaceful sounds of water flowing through a man-made river that runs along the backside of the home, through the center of the Atwell community. It’s the perfect setting to unwind or host family and friends.
Notable Features &' Upgrades include: Paid-Off Solar (7 panels), LVP Flooring, Tankless Water Heater, Hardwired Security System
Atwell Community Lifestyle &' Surrounding Areas: Life at Atwell means access to incredible amenities designed for recreation, connection, and relaxation. The community when built out will feature five recreation centers, each with its own mix of amenities. Every center will include a pool, tot lot, and outdoor dining spaces, creating the perfect gathering place for neighbors and friends. Walking trails and sports parks provide even more opportunities to enjoy the outdoors. Living at Atwell means you’re within easy reach of the natural beauty of Joshua Tree National Park, Idyllwild, Big Bear, Palm Springs, and Redlands, ideal for day trips, hikes, or a night out on the town. Whether you’re soaking up the sun by the pool, enjoying a picnic, or watching the kids play, Atwell offers the perfect backdrop for lasting memories.
Notable Features &' Upgrades include: Paid-Off Solar (7 panels), LVP Flooring, Tankless Water Heater, Hardwired Security System
Atwell Community Lifestyle &' Surrounding Areas: Life at Atwell means access to incredible amenities designed for recreation, connection, and relaxation. The community when built out will feature five recreation centers, each with its own mix of amenities. Every center will include a pool, tot lot, and outdoor dining spaces, creating the perfect gathering place for neighbors and friends. Walking trails and sports parks provide even more opportunities to enjoy the outdoors. Living at Atwell means you’re within easy reach of the natural beauty of Joshua Tree National Park, Idyllwild, Big Bear, Palm Springs, and Redlands, ideal for day trips, hikes, or a night out on the town. Whether you’re soaking up the sun by the pool, enjoying a picnic, or watching the kids play, Atwell offers the perfect backdrop for lasting memories.
Property Details
Price:
$599,999
MLS #:
SW25231050
Status:
Active Under Contract
Beds:
4
Baths:
3
Type:
Single Family
Subtype:
Single Family Residence
Listed Date:
Oct 15, 2025
Finished Sq Ft:
2,844
Lot Size:
7,253 sqft / 0.17 acres (approx)
Year Built:
2022
See this Listing
Schools
Interior
Appliances
Built- In Range, Dishwasher, ENERGY STAR Qualified Appliances, ENERGY STAR Qualified Water Heater, Disposal, Gas Range, Gas Water Heater, Microwave, Self Cleaning Oven, Tankless Water Heater, Vented Exhaust Fan, Water Line to Refrigerator
Cooling
Central Air
Fireplace Features
None
Flooring
Carpet, Laminate, Vinyl
Heating
Central
Interior Features
Granite Counters, High Ceilings, Open Floorplan, Pantry, Recessed Lighting
Exterior
Association Amenities
Pool, Spa/Hot Tub, Outdoor Cooking Area, Picnic Area, Playground, Dog Park, Hiking Trails, Clubhouse, Call for Rules, Management
Community Features
Biking, Curbs, Dog Park, Foothills, Hiking, Park, Sidewalks, Street Lights, Suburban
Electric
Photovoltaics Seller Owned, Standard
Exterior Features
Rain Gutters
Garage Spaces
3.00
Lot Features
Back Yard, Close to Clubhouse, Landscaped, Lot 6500-9999, Near Public Transit, Park Nearby, Sprinklers Drip System, Sprinklers Timer
Parking Features
Driveway, Garage, Garage – Two Door, Garage Door Opener, Street
Pool Features
Association, Community, Heated, Lap
Security Features
Carbon Monoxide Detector(s), Fire Sprinkler System, Smoke Detector(s), Wired for Alarm System
Sewer
Public Sewer
Spa Features
Association, Community, Heated
Stories Total
2
View
City Lights, Creek/Stream, Hills, Mountain(s), Neighborhood
Water Source
Public
Financial
Association Fee
102.00
Map
Community
- Address2061 Horizon Avenue Banning CA
- CityBanning
- CountyRiverside
- Zip Code92220
Subdivisions in Banning
Market Summary
Current real estate data for Single Family in Banning as of Jan 12, 2026
174
Single Family Listed
100
Avg DOM
280
Avg $ / SqFt
$480,128
Avg List Price
Property Summary
- 2061 Horizon Avenue Banning CA is a Single Family for sale in Banning, CA, 92220. It is listed for $599,999 and features 4 beds, 3 baths, and has approximately 2,844 square feet of living space, and was originally constructed in 2022. The current price per square foot is $211. The average price per square foot for Single Family listings in Banning is $280. The average listing price for Single Family in Banning is $480,128.
Similar Listings Nearby

2061 Horizon Avenue
Banning, CA
