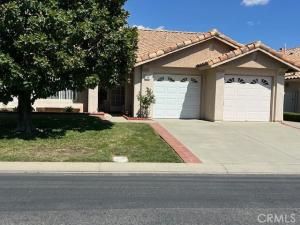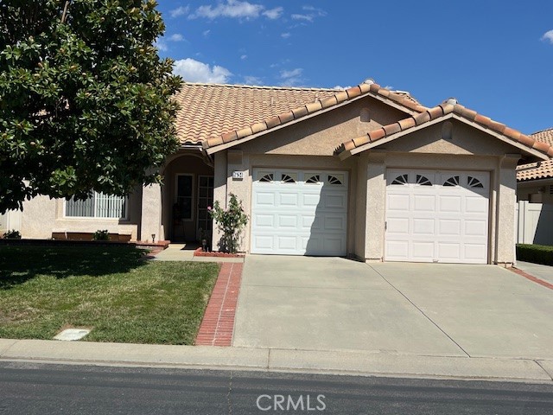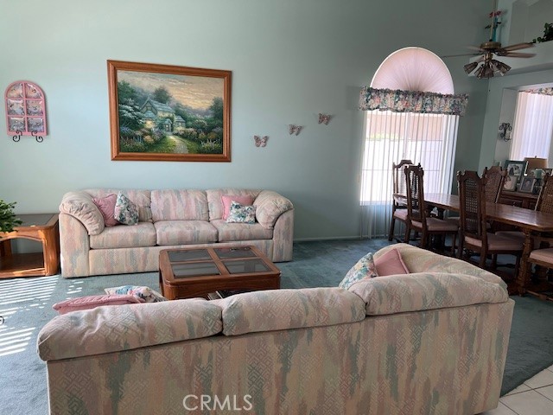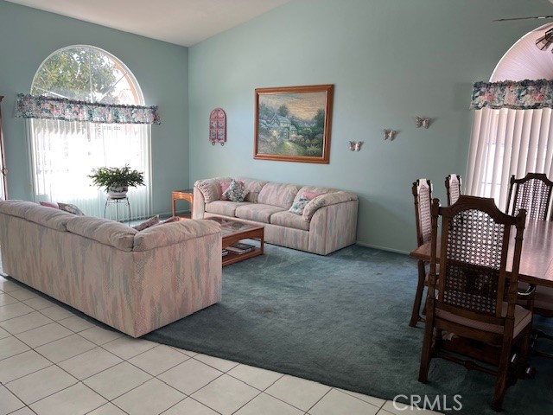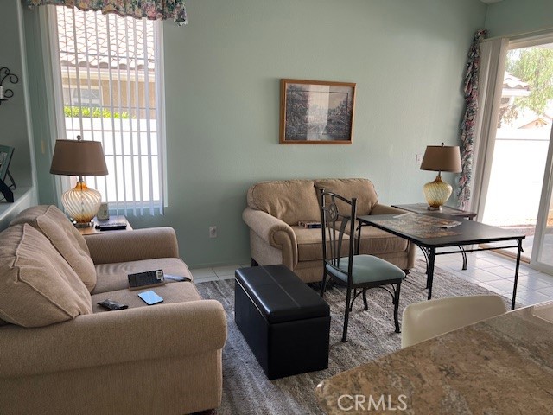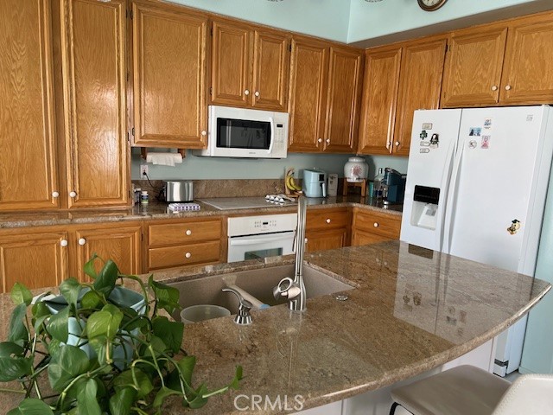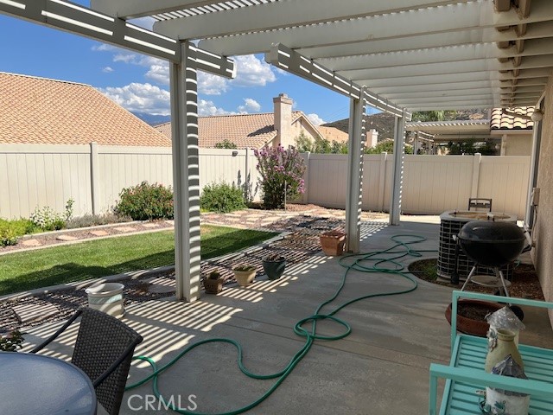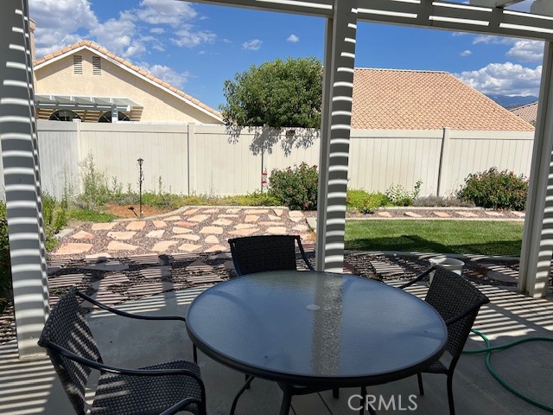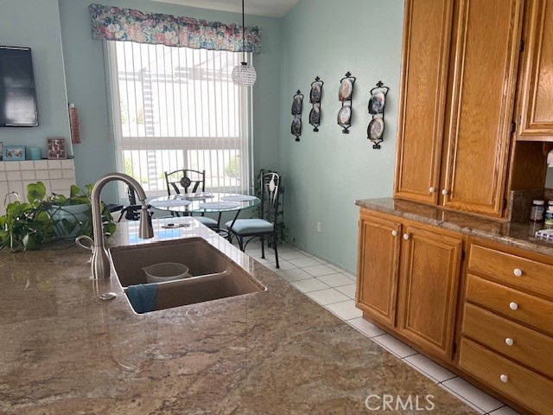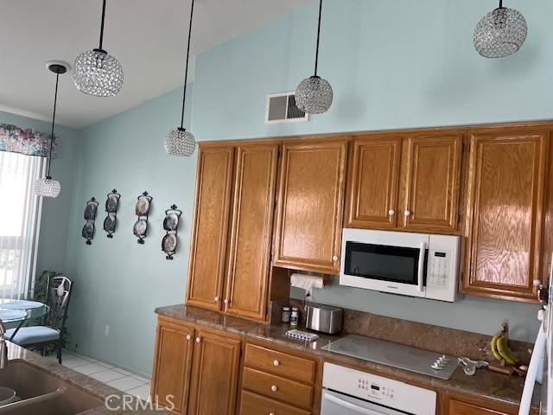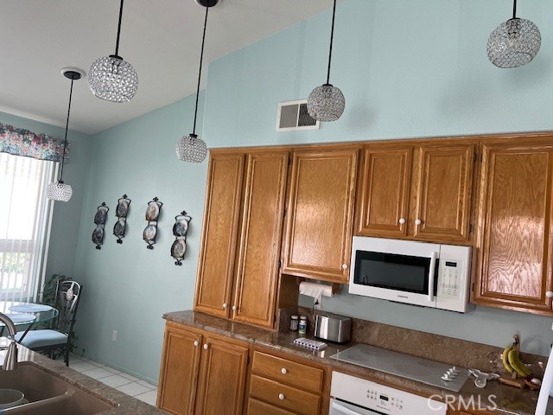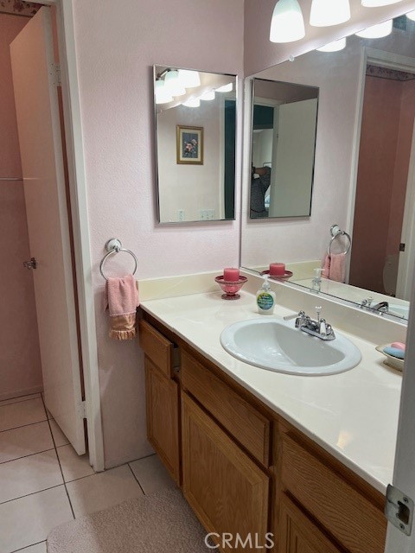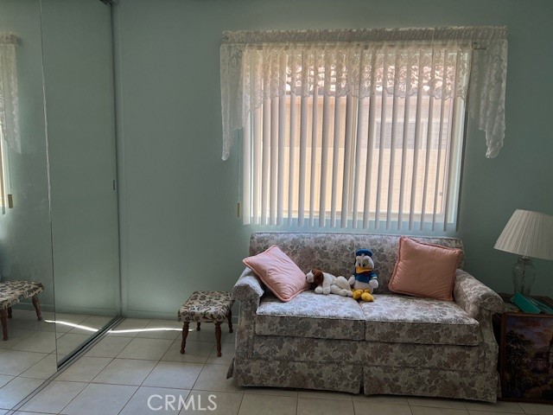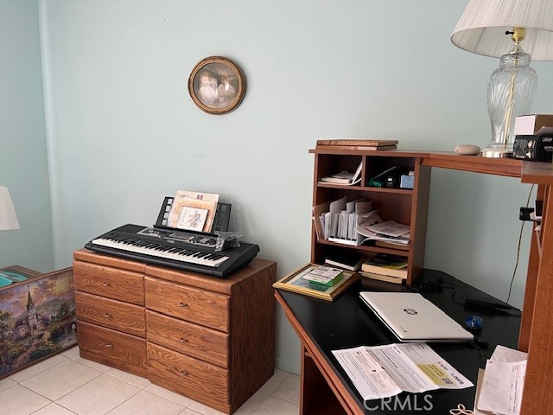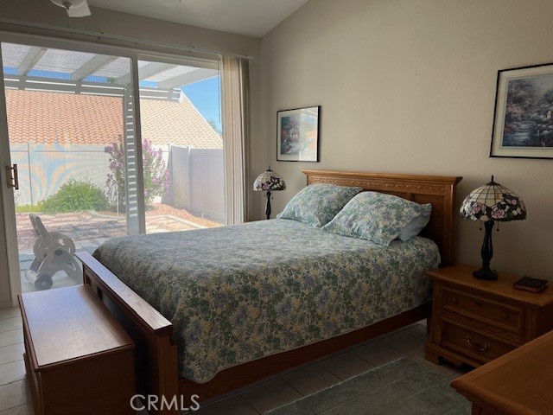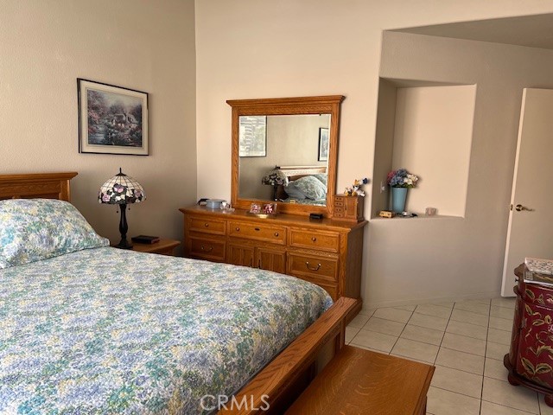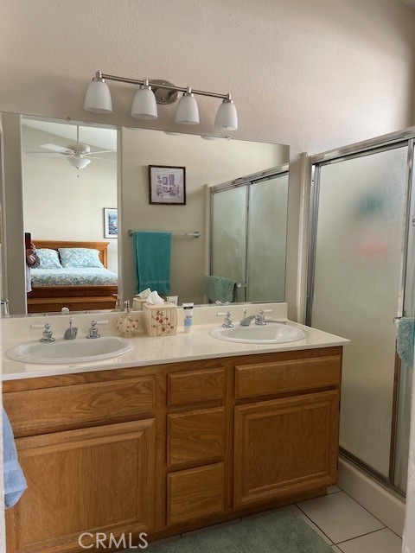Tivoli Plan 201 with 2 bedrooms, 2 bath and nice quiet backyard – Electric cooktop and electric oven – granite counters and pendant lights set off the kitchen – nook area and family room – Ceiling fans in dining room, bed 2 and master bedroom – alumawood patio cover – two car garage with room to
store your golf cart – ceramic tile in most of the home.
Sun Lakes has 2 private golf courses, tennis, swimming, bocce ball, billiard room, indoor pool, exercise rooms – 3 clubhouses – full service restaurant and lounge – clubs and activities more than you can attend.
store your golf cart – ceramic tile in most of the home.
Sun Lakes has 2 private golf courses, tennis, swimming, bocce ball, billiard room, indoor pool, exercise rooms – 3 clubhouses – full service restaurant and lounge – clubs and activities more than you can attend.
Property Details
Price:
$364,900
MLS #:
IG25195282
Status:
Active
Beds:
2
Baths:
2
Type:
Single Family
Subtype:
Single Family Residence
Listed Date:
Aug 29, 2025
Finished Sq Ft:
1,383
Lot Size:
4,792 sqft / 0.11 acres (approx)
Year Built:
1994
See this Listing
Schools
Interior
Accessibility Features
None
Appliances
Electric Oven, Electric Cooktop, Disposal, Gas Water Heater
Cooling
Central Air
Fireplace Features
Family Room
Flooring
Carpet, Tile
Heating
Central
Interior Features
Ceiling Fan(s), Granite Counters, Open Floorplan
Window Features
Double Pane Windows
Exterior
Association Amenities
Pool, Spa/Hot Tub, Golf Course, Tennis Court(s), Bocce Ball Court, Gym/Ex Room, Clubhouse, Billiard Room, Cable TV
Community Features
Golf, Sidewalks, Storm Drains, Street Lights
Fencing
Vinyl
Garage Spaces
2.00
Lot Features
0-1 Unit/Acre, Sprinkler System
Parking Features
Garage
Pool Features
Association
Roof
Concrete, Tile
Security Features
Carbon Monoxide Detector(s), Gated Community, Smoke Detector(s)
Sewer
Public Sewer
Spa Features
Association
Stories Total
1
View
None
Water Source
Public
Financial
Association Fee
410.00
Utilities
Cable Connected, Electricity Connected, Natural Gas Connected, Phone Connected
Map
Community
- Address1534 Woodlands Drive Banning CA
- CityBanning
- CountyRiverside
- Zip Code92220
Subdivisions in Banning
Market Summary
Current real estate data for Single Family in Banning as of Jan 14, 2026
175
Single Family Listed
99
Avg DOM
280
Avg $ / SqFt
$479,938
Avg List Price
Property Summary
- 1534 Woodlands Drive Banning CA is a Single Family for sale in Banning, CA, 92220. It is listed for $364,900 and features 2 beds, 2 baths, and has approximately 1,383 square feet of living space, and was originally constructed in 1994. The current price per square foot is $264. The average price per square foot for Single Family listings in Banning is $280. The average listing price for Single Family in Banning is $479,938.
Similar Listings Nearby

1534 Woodlands Drive
Banning, CA
