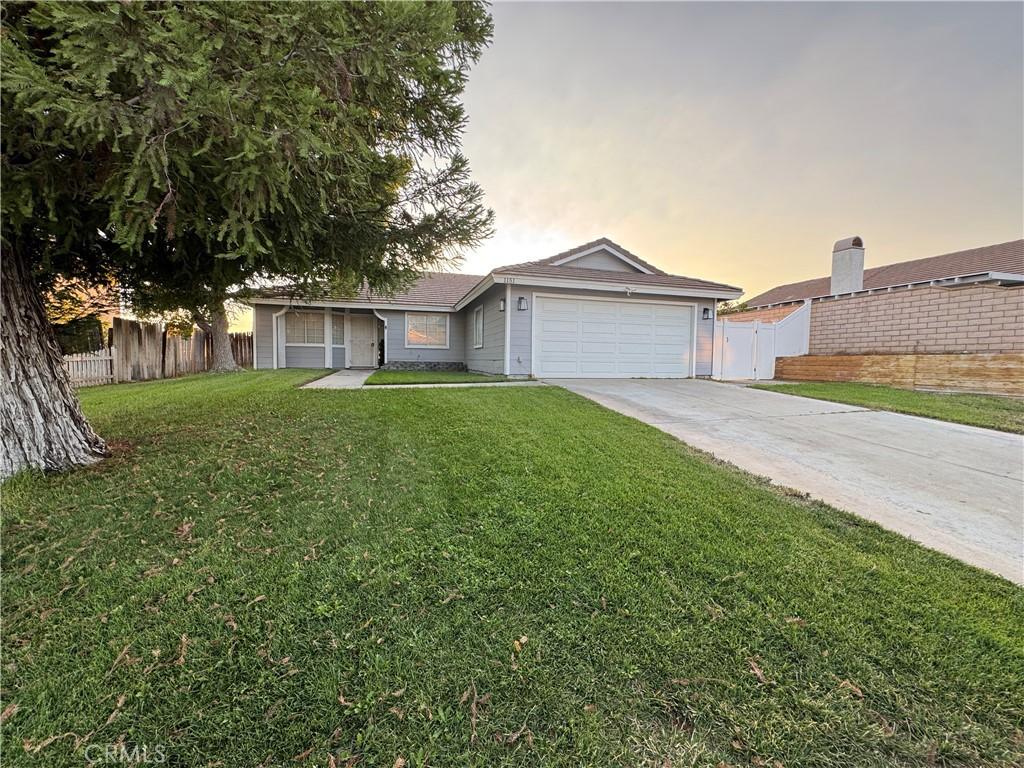Welcome to this stunning 3-bedroom, 2-bathroom home offering 1,538 sq. ft. of stylish comfort and modern upgrades. Nestled in a quiet, family-friendly neighborhood, this property combines charm, functionality, and space — perfect for creating lasting memories.
Step inside to an inviting open floor plan filled with natural light and thoughtfully designed finishes. The gourmet kitchen is the heart of the home, featuring an impressive 8-foot island with a farmhouse sink, sleek countertops, and stainless-steel appliances (included!).
The spacious master suite offers direct access to the backyard — a private retreat to unwind and relax. Designer lighting throughout enhances the home’s cozy, welcoming feel. Enjoy the expansive front yard, perfect for kids or outdoor gatherings, plus a 2-car garage for convenience and storage. This home truly has it all — comfort, style, and location. Don’t miss your chance to own this move-in-ready gem. Contact your Favorite Realtor to schedule an appt today!
Step inside to an inviting open floor plan filled with natural light and thoughtfully designed finishes. The gourmet kitchen is the heart of the home, featuring an impressive 8-foot island with a farmhouse sink, sleek countertops, and stainless-steel appliances (included!).
The spacious master suite offers direct access to the backyard — a private retreat to unwind and relax. Designer lighting throughout enhances the home’s cozy, welcoming feel. Enjoy the expansive front yard, perfect for kids or outdoor gatherings, plus a 2-car garage for convenience and storage. This home truly has it all — comfort, style, and location. Don’t miss your chance to own this move-in-ready gem. Contact your Favorite Realtor to schedule an appt today!
Property Details
Price:
$475,000
MLS #:
CV25196043
Status:
Pending
Beds:
3
Baths:
2
Type:
Single Family
Subtype:
Single Family Residence
Listed Date:
Sep 1, 2025
Finished Sq Ft:
1,538
Lot Size:
6,970 sqft / 0.16 acres (approx)
Year Built:
1989
See this Listing
Schools
Interior
Appliances
Dishwasher, Gas Oven, Gas Range, Microwave, Water Heater
Cooling
Central Air
Fireplace Features
Living Room, Gas, Wood Burning
Flooring
Tile
Heating
Central, Forced Air, Heat Pump
Interior Features
Granite Counters, Open Floorplan
Exterior
Community Features
Sidewalks
Garage Spaces
2.00
Lot Features
0-1 Unit/Acre, Lot 6500-9999, Sprinkler System, Sprinklers In Front, Sprinklers In Rear, Sprinklers Timer
Pool Features
None
Sewer
Public Sewer
Spa Features
None
Stories Total
1
View
None
Water Source
Public
Financial
Association Fee
0.00
Utilities
Electricity Connected, Sewer Connected, Water Connected
Map
Community
- Address1151 Aspen Lane Banning CA
- CityBanning
- CountyRiverside
- Zip Code92220
Subdivisions in Banning
Market Summary
Current real estate data for Single Family in Banning as of Oct 11, 2025
217
Single Family Listed
87
Avg DOM
289
Avg $ / SqFt
$472,291
Avg List Price
Property Summary
- 1151 Aspen Lane Banning CA is a Single Family for sale in Banning, CA, 92220. It is listed for $475,000 and features 3 beds, 2 baths, and has approximately 1,538 square feet of living space, and was originally constructed in 1989. The current price per square foot is $309. The average price per square foot for Single Family listings in Banning is $289. The average listing price for Single Family in Banning is $472,291.
Similar Listings Nearby

1151 Aspen Lane
Banning, CA





















