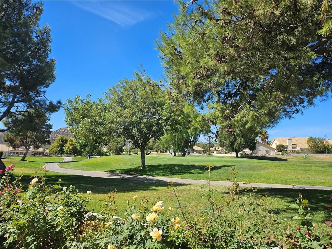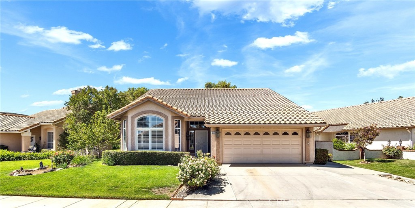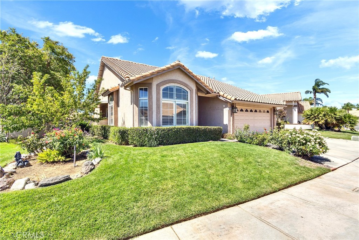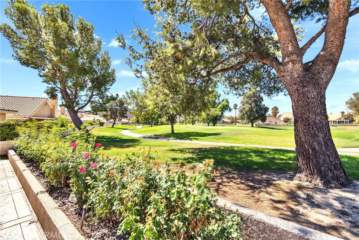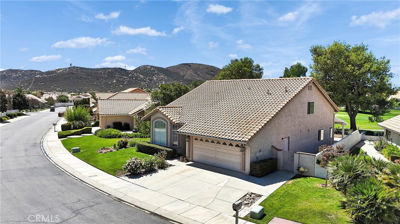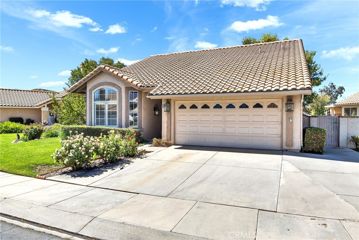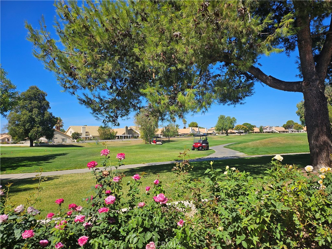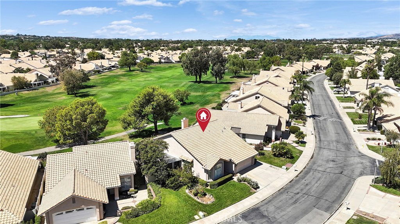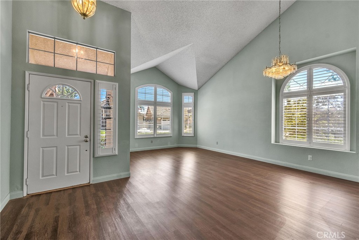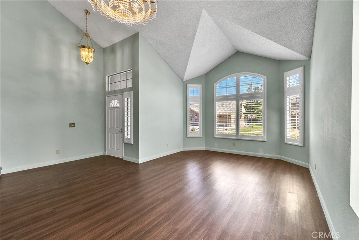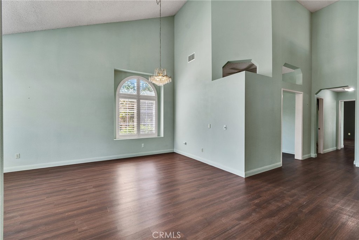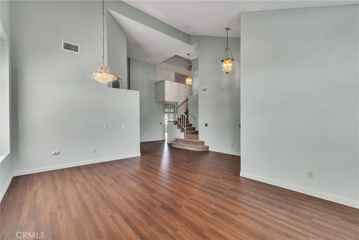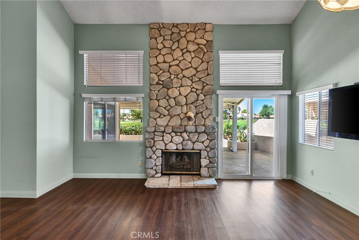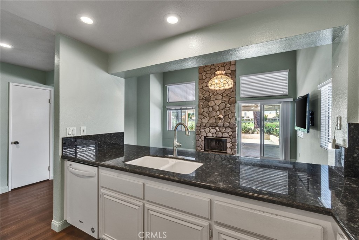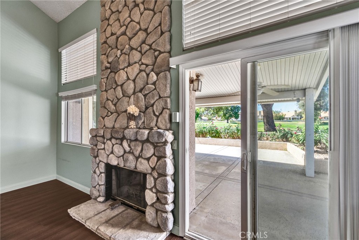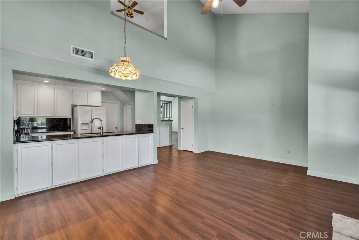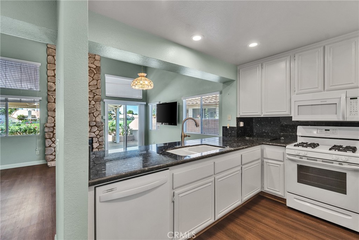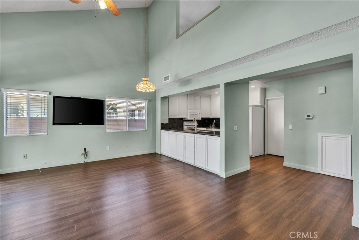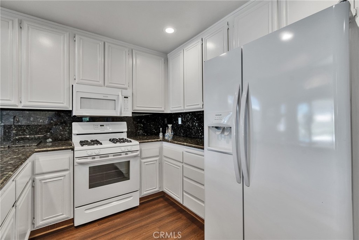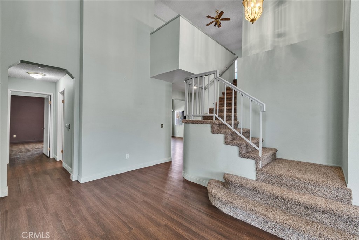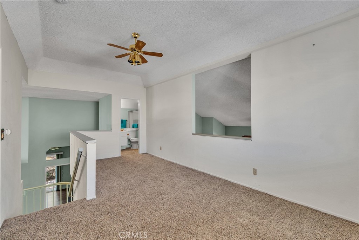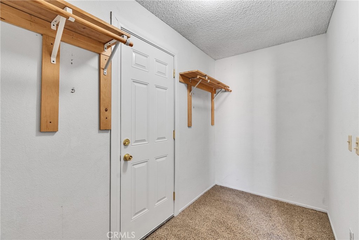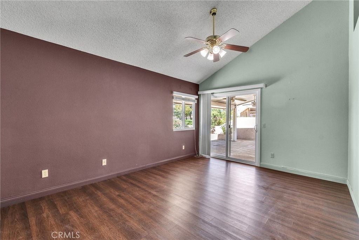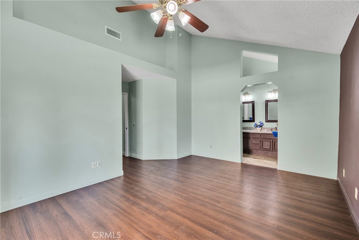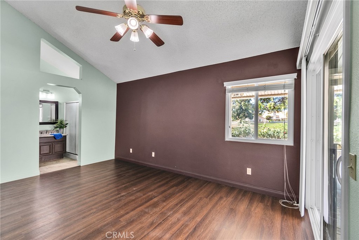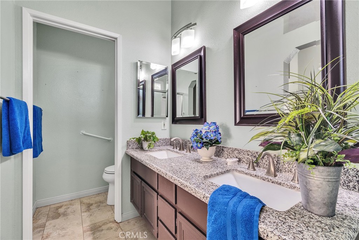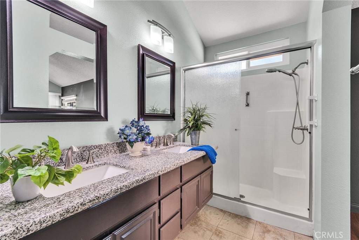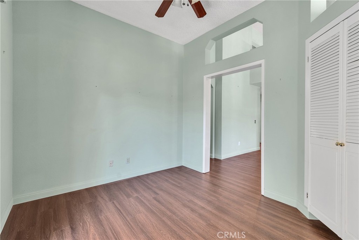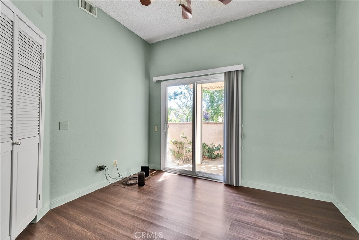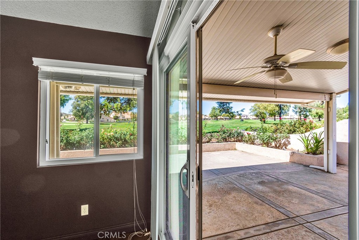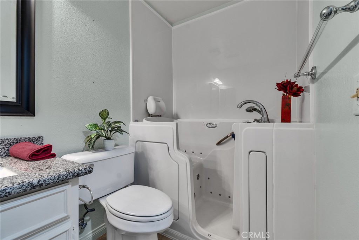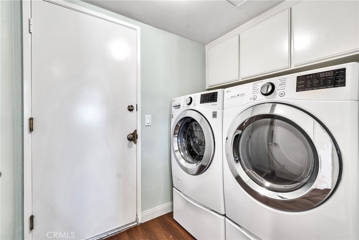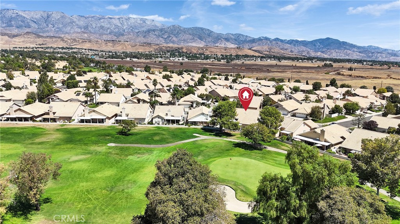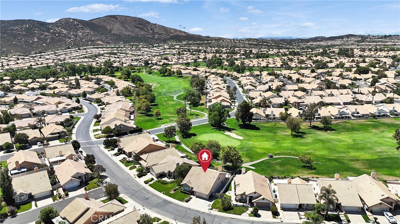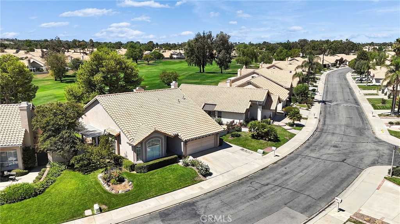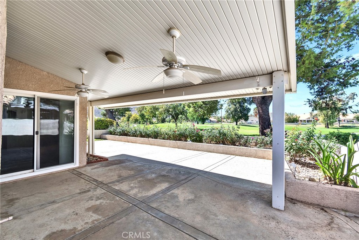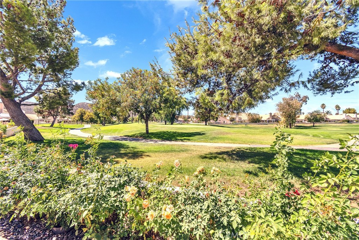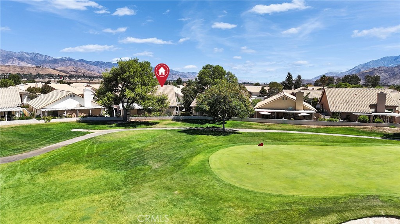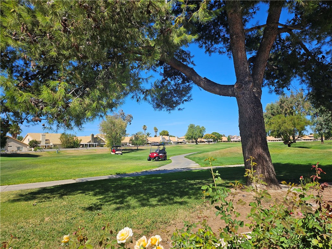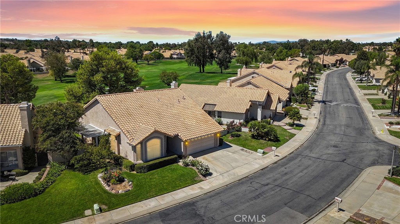Exceptionally Well Priced GOLF COURSE HOME – Spacious ‘MARBELLA’ Model (2,044 sq ft – 2 BR + Office + Large Loft – 3 Bath) – Nice Upgrades & Features on this Beauty include: A BEAUTIFUL VIEW of the 18-Hole Championship Golf Course. Wonderful Floor Plan offers Two Bedrooms, Den, Family Room and Two Baths on the first Level with a Large Loft + Bath + Storage & Closet on the Second Level, a Perfect area for Guests, Office OR other Options – Upgrades include: Laminate Flooring; Plantation Shutters; Newer HVAC, and the Patio Cover has been Replaced with Maintenance Free Alumawood – The Covered Patio is the Perfect Outdoor Living Space to Enjoy Lush Greenery, Gardens & Golfers …….. Sun Lakes Country Club goes beyond just a place to live – It’s a vibrant community designed to keep you Active & Engaged, offering: TWO 18-HOLE GOLF COURSES with 2 Pro Shops, THREE Clubhouses, TWO Restaurants, Bar & Lounge, Tennis, PICKLE BALL COURTS, Pools (Including Large Indoor Pool), Jacuzzi Spas, THREE Fitness Centers & Fabulous Planned Activities Offered on a Daily Basis. There are 80+ Social CLUBS, including: Dancing, RV Club, Yoga, Table Tennis, Cards, Bocce Ball, Bowling, Car Club, Drama/Theatre Club, Sewing, Tennis, Knitting, Bingo, Travel, Quilters, Art League, International Culture, Genealogical Society, Garden, Photography, Travel, and a lot MORE …. If that’s not Enough, Add TRIPS AND TRAVEL EXCURSIONS scheduled all year long. Association Dues INCLUDE CABLE TV & INTERNET – The community is Located Close to Casinos, World Famous Shopping (Cabazon and Palm Springs), Restaurants, and Excellent Medical Facilities – With two 18-Hole Golf Courses, Scattered Water Features, and a backdrop of two Mountain ranges, many homes have stunning views – LIFE IS GOOD in our Awesome Community!
Property Details
Price:
$424,900
MLS #:
IG25191309
Status:
Active
Beds:
2
Baths:
3
Type:
Single Family
Subtype:
Single Family Residence
Listed Date:
Aug 24, 2025
Finished Sq Ft:
2,039
Lot Size:
4,792 sqft / 0.11 acres (approx)
Year Built:
1990
See this Listing
Schools
Interior
Cooling
Central Air
Fireplace Features
Family Room
Flooring
Carpet, Laminate
Heating
Central
Interior Features
Cathedral Ceiling(s), Granite Counters, High Ceilings, Unfurnished
Window Features
Plantation Shutters
Exterior
Association Amenities
Pickleball, Pool, Spa/Hot Tub, Sauna, Barbecue, Outdoor Cooking Area, Golf Course, Tennis Court(s), Paddle Tennis, Bocce Ball Court, Other Courts, Gym/Ex Room, Clubhouse, Billiard Room, Card Room, Banquet Facilities, Recreation Room, Meeting Room, Common RV Parking, Cable TV, Pet Rules, Pets Permitted, Management, Guard, Security
Community Features
Curbs, Golf, Sidewalks, Storm Drains, Street Lights
Fencing
Vinyl
Foundation Details
Slab
Garage Spaces
2.00
Lot Features
Front Yard, Garden, Greenbelt, Landscaped, Lawn, On Golf Course, Paved, Sprinkler System, Walkstreet, Yard
Parking Features
Direct Garage Access
Pool Features
Association, Community
Security Features
24 Hour Security, Gated with Attendant, Gated Community, Gated with Guard, Guarded, Resident Manager
Sewer
Public Sewer
Spa Features
Association, Community
Stories Total
2
View
Golf Course, See Remarks, Trees/Woods
Water Source
Public
Financial
Association Fee
385.00
Utilities
Cable Connected, Electricity Connected, Natural Gas Connected, Sewer Connected
Map
Community
- Address1127 Riviera Avenue Banning CA
- CityBanning
- CountyRiverside
- Zip Code92220
Subdivisions in Banning
Market Summary
Current real estate data for Single Family in Banning as of Jan 14, 2026
175
Single Family Listed
99
Avg DOM
280
Avg $ / SqFt
$479,938
Avg List Price
Property Summary
- 1127 Riviera Avenue Banning CA is a Single Family for sale in Banning, CA, 92220. It is listed for $424,900 and features 2 beds, 3 baths, and has approximately 2,039 square feet of living space, and was originally constructed in 1990. The current price per square foot is $208. The average price per square foot for Single Family listings in Banning is $280. The average listing price for Single Family in Banning is $479,938.
Similar Listings Nearby

1127 Riviera Avenue
Banning, CA
