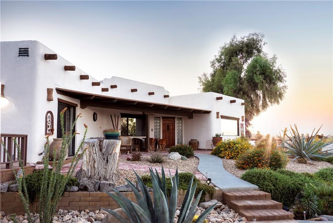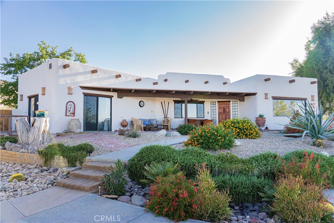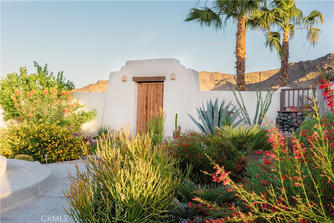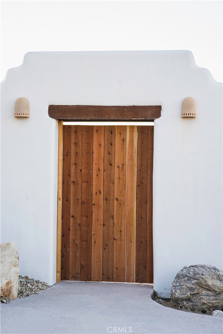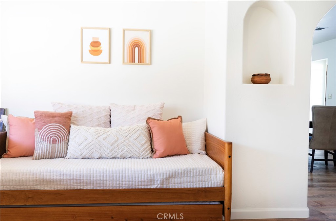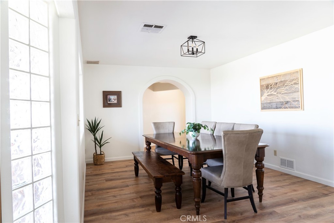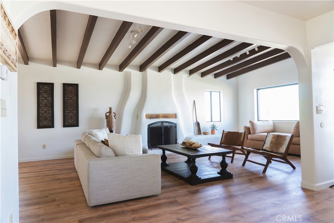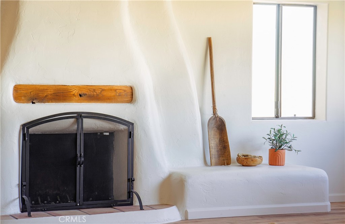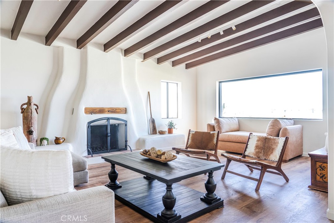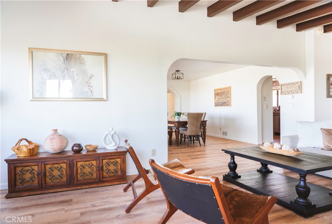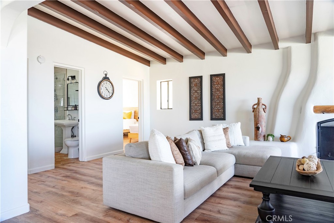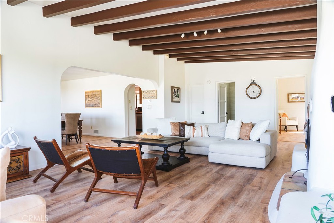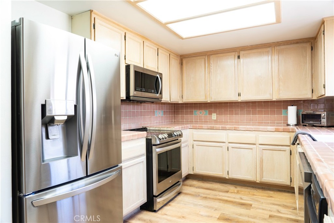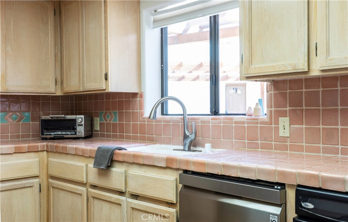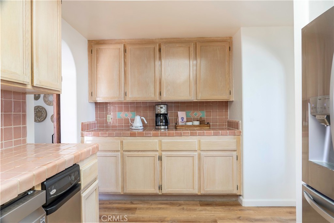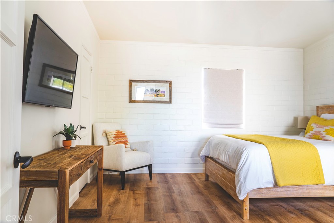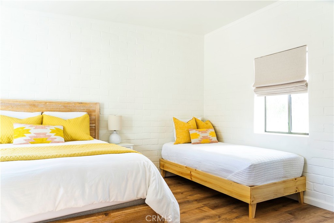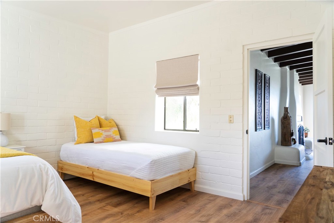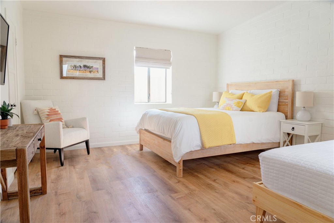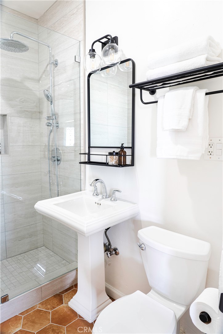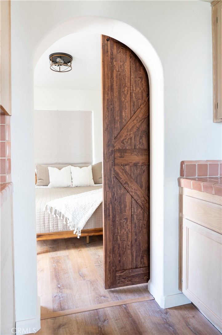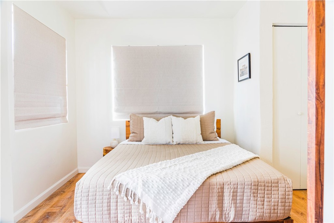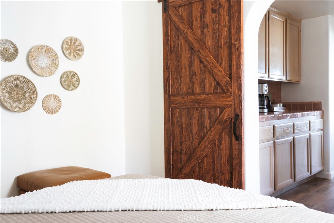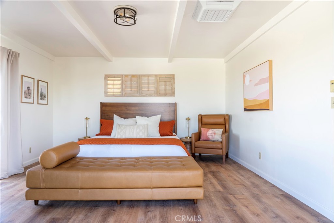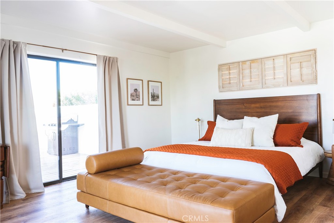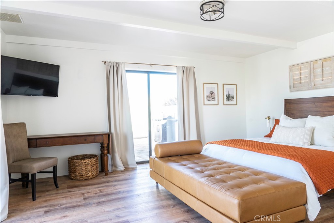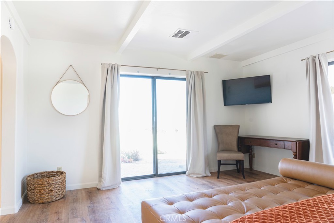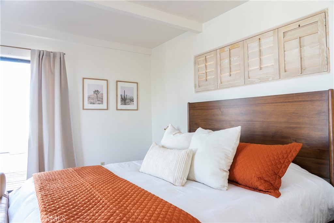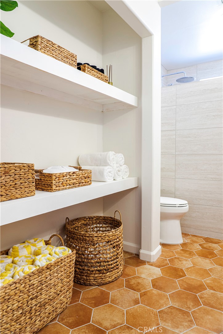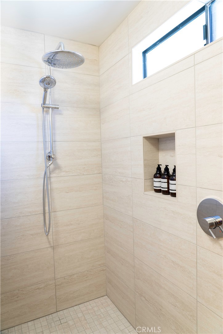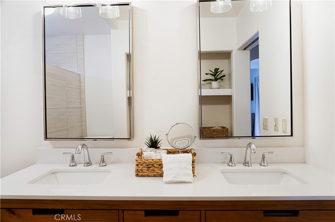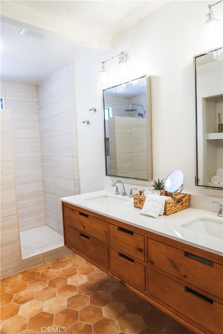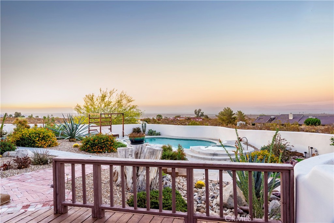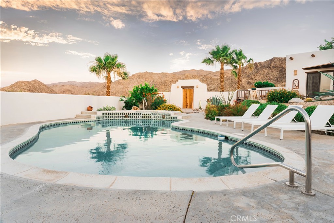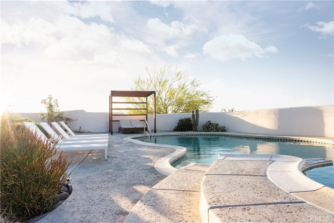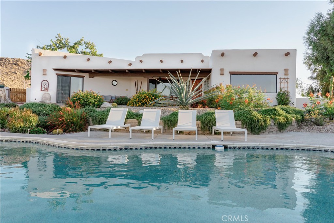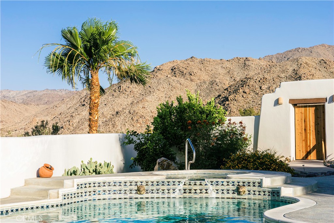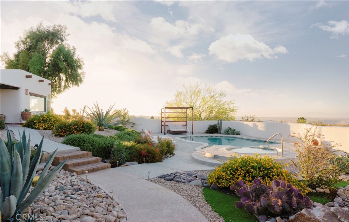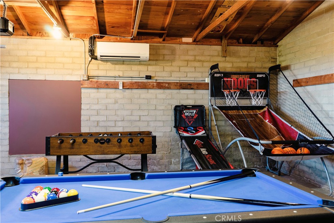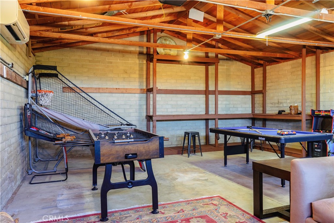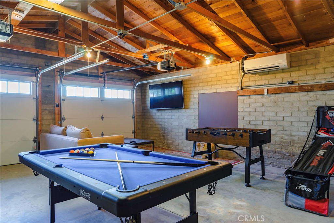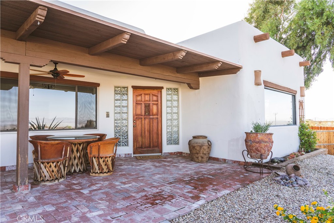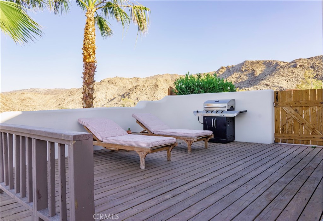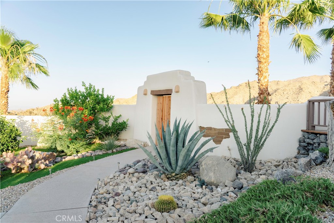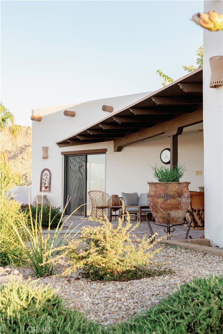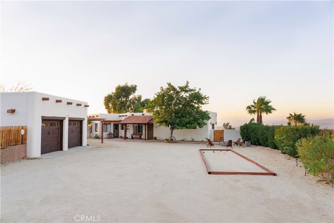Luxury Spanish Mediterranean Villa With Pool &' Fully Furnished! As you travel to this one of a kind property, you’ll be captivated by the stunning backdrop filled with cacti, desert flora, and the majestic Boulder Mountains of Joshua Tree National Park,minutes away. Pulling up to the 2.5 acre estate evokes the feeling of checking into a boutique resort. An architectural gem, this masterfully designed modern Adobe home features boutique aesthetic accents,wood privacy fencing and tastefully executed landscaping that welcomes you in.
Offering over 2,000 square feet of space, this large 3 bedroom 2 bathroom home, encompasses the definition of a “unique” and open floor plan! The well-appointed foyer flows effortlessly into the rest of the living area, boasting high ceilings, craftsman modern Adobe-style finishes, vaulted open beam ceilings, tasteful built-in shelving, beautiful wood laminate flooring, and a custom-designed fireplace that centers the room.
The large gourmet kitchen features stainless steel appliances, plenty of kitchen cabinets, fresh design elements, and Santa Fe countertops/backsplash! Just off the kitchen,find the formal dining room, perfect for holiday dinners or any type of gathering! Both guest bedrooms offer ample space, trendy wood laminate flooring, generous closets, and view windows. The full guest bathroom is outfitted with a remodeled walk-in shower, a modern vanity, and mosaic tile flooring!
Stepping into the primary suite, you discover the perfect retreat at the end of the day, rivaling that of a boutique hotel. This area features more open beam ceilings, a custom light fixture, and a large primary bathroom showcasing a stunning door, dual vanity sinks, custom mirrors, and a sizable walk-in tiled shower.
the backyard, you’ll find your own private luxury oasis filled with cacti, desert flora, and other plant life, accompanied by walkways and Mediterranean fencing. Tucked away from the world is the large pool and Jacuzzi' as you take in the view, you’ll be tempted to jump right in and take a dip! Enjoy a soft desert breeze on the rustic covered patio, relax on the large wood deck , or take a nap in the stylish cabana—this is outdoor living at its best!
Just when you think it can’t get any better, it does! Stepping into the oversized masonry two-car garage, currently being used as a game room, you’ll find the perfect space for additional storage, a home jam area, an art studio, or, of course, to house your toys and cars!
Offering over 2,000 square feet of space, this large 3 bedroom 2 bathroom home, encompasses the definition of a “unique” and open floor plan! The well-appointed foyer flows effortlessly into the rest of the living area, boasting high ceilings, craftsman modern Adobe-style finishes, vaulted open beam ceilings, tasteful built-in shelving, beautiful wood laminate flooring, and a custom-designed fireplace that centers the room.
The large gourmet kitchen features stainless steel appliances, plenty of kitchen cabinets, fresh design elements, and Santa Fe countertops/backsplash! Just off the kitchen,find the formal dining room, perfect for holiday dinners or any type of gathering! Both guest bedrooms offer ample space, trendy wood laminate flooring, generous closets, and view windows. The full guest bathroom is outfitted with a remodeled walk-in shower, a modern vanity, and mosaic tile flooring!
Stepping into the primary suite, you discover the perfect retreat at the end of the day, rivaling that of a boutique hotel. This area features more open beam ceilings, a custom light fixture, and a large primary bathroom showcasing a stunning door, dual vanity sinks, custom mirrors, and a sizable walk-in tiled shower.
the backyard, you’ll find your own private luxury oasis filled with cacti, desert flora, and other plant life, accompanied by walkways and Mediterranean fencing. Tucked away from the world is the large pool and Jacuzzi' as you take in the view, you’ll be tempted to jump right in and take a dip! Enjoy a soft desert breeze on the rustic covered patio, relax on the large wood deck , or take a nap in the stylish cabana—this is outdoor living at its best!
Just when you think it can’t get any better, it does! Stepping into the oversized masonry two-car garage, currently being used as a game room, you’ll find the perfect space for additional storage, a home jam area, an art studio, or, of course, to house your toys and cars!
Property Details
Price:
$899,900
MLS #:
JT25217338
Status:
Active
Beds:
3
Baths:
2
Type:
Single Family
Subtype:
Single Family Residence
Listed Date:
Sep 16, 2025
Finished Sq Ft:
2,026
Lot Size:
108,900 sqft / 2.50 acres (approx)
Year Built:
1951
See this Listing
Schools
Interior
Cooling
Central Air
Fireplace Features
Living Room
Exterior
Community Features
BLM/National Forest, Rural, Suburban, Valley
Garage Spaces
3.00
Lot Features
Back Yard, Desert Back, Desert Front, Front Yard
Pool Features
Private, In Ground
Sewer
Conventional Septic
Stories Total
1
View
Desert, Mountain(s), Neighborhood, Panoramic
Water Source
Public
Financial
Association Fee
0.00
Map
Community
- Address6976 Sherman Road 29 Palms CA
- City29 Palms
- CountySan Bernardino
- Zip Code92277
Subdivisions in 29 Palms
Market Summary
Current real estate data for Single Family in 29 Palms as of Oct 09, 2025
222
Single Family Listed
132
Avg DOM
257
Avg $ / SqFt
$319,289
Avg List Price
Property Summary
- 6976 Sherman Road 29 Palms CA is a Single Family for sale in 29 Palms, CA, 92277. It is listed for $899,900 and features 3 beds, 2 baths, and has approximately 2,026 square feet of living space, and was originally constructed in 1951. The current price per square foot is $444. The average price per square foot for Single Family listings in 29 Palms is $257. The average listing price for Single Family in 29 Palms is $319,289.
Similar Listings Nearby

6976 Sherman Road
29 Palms, CA
