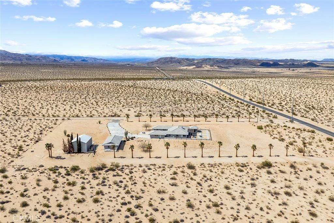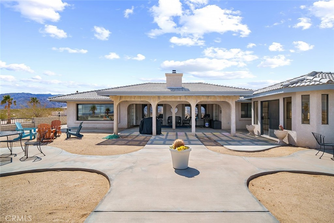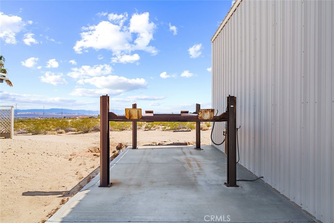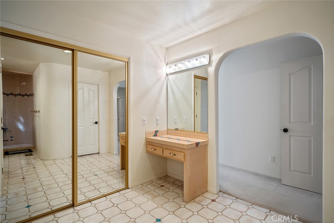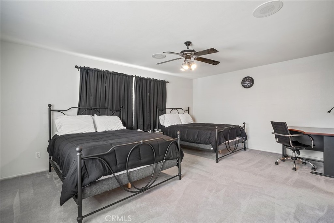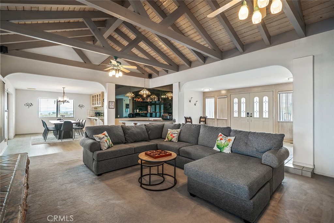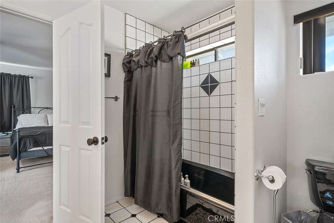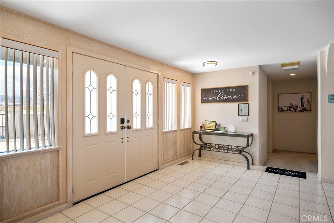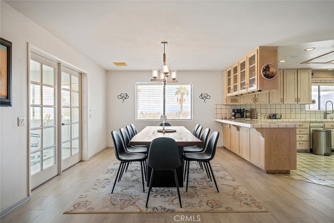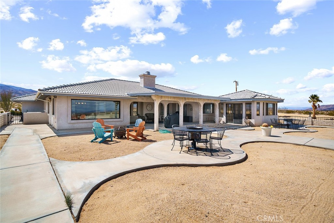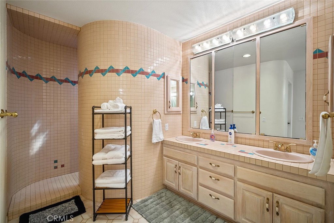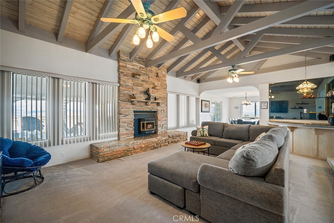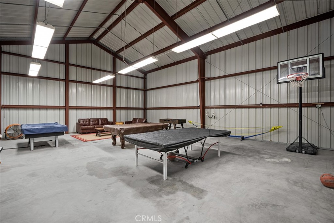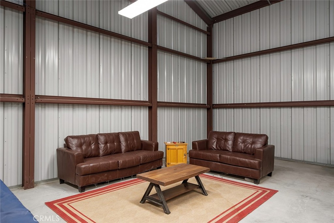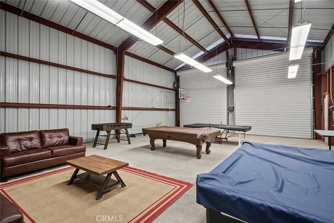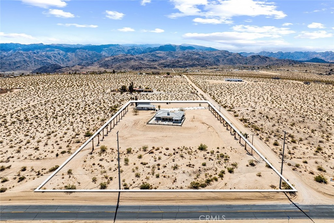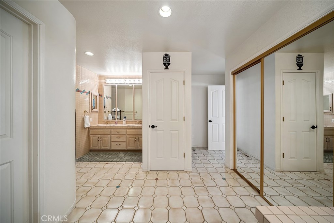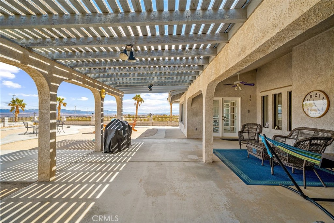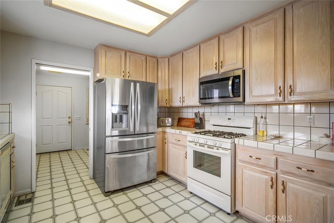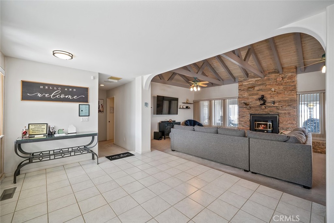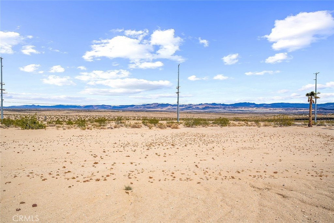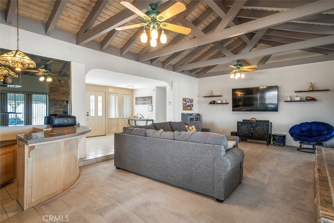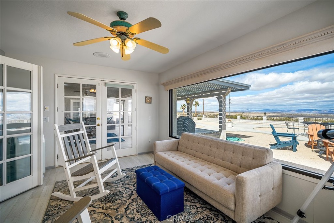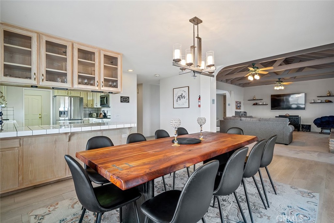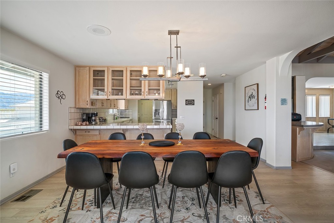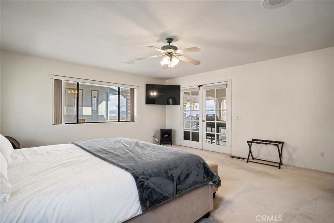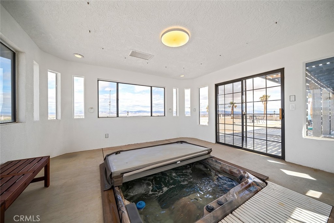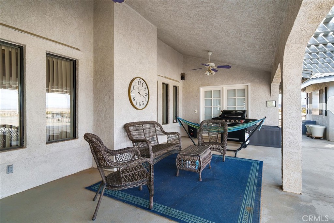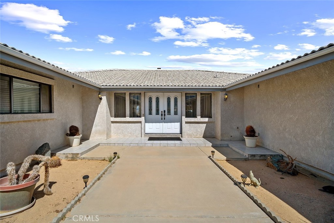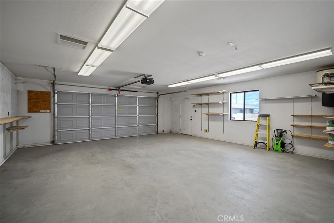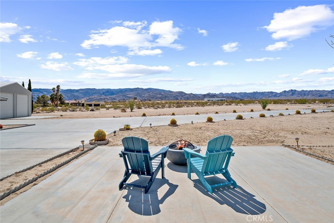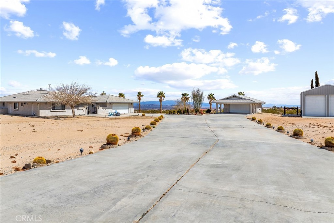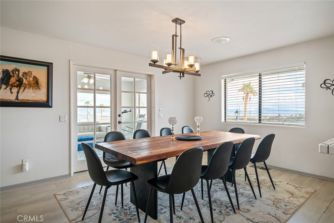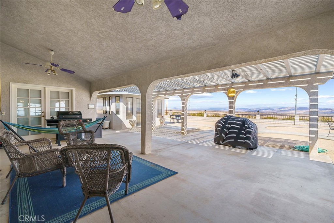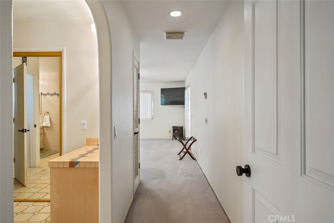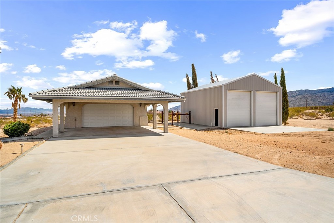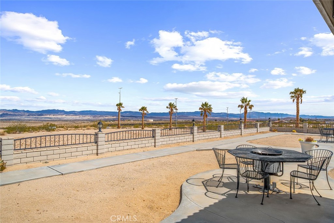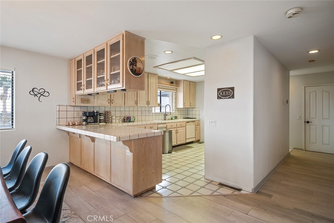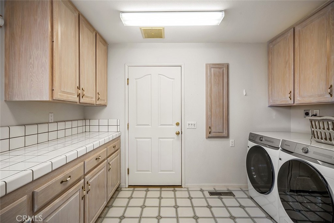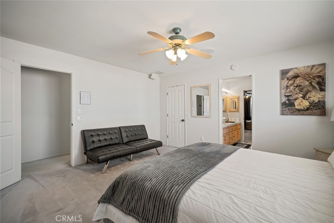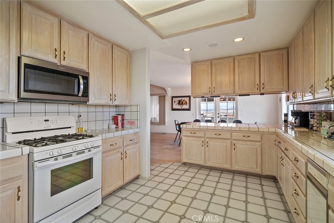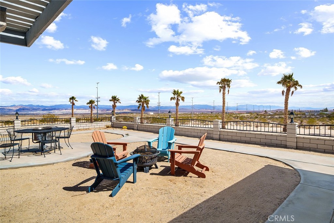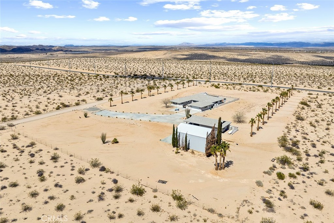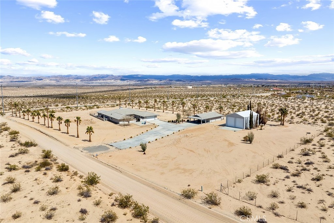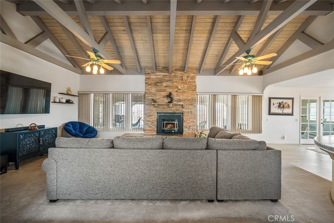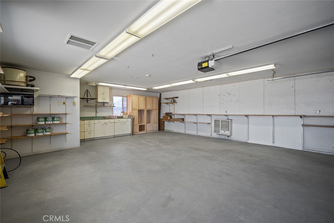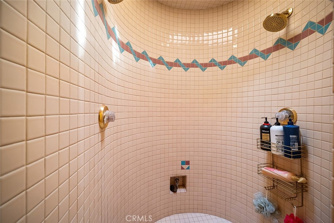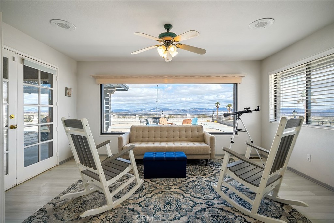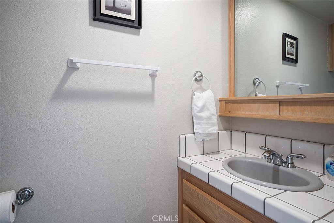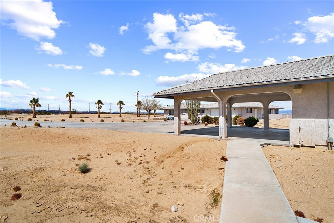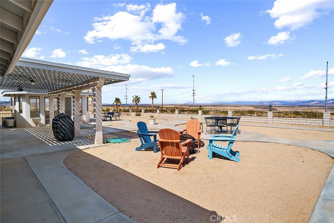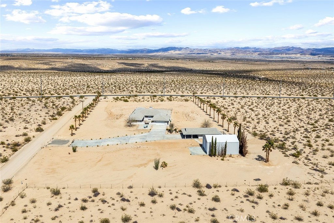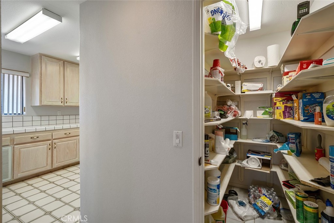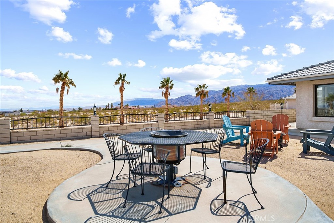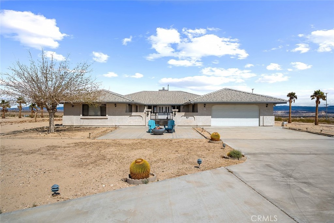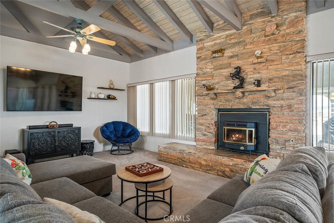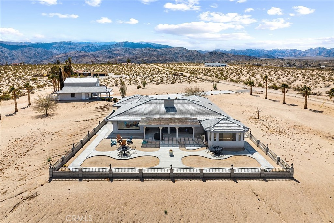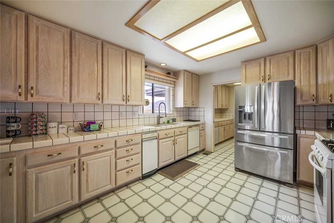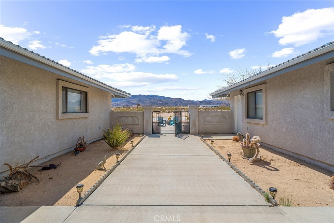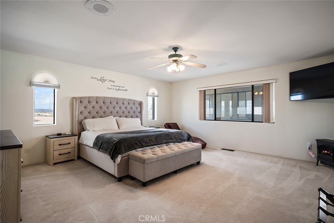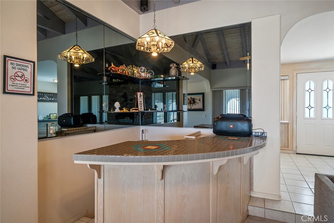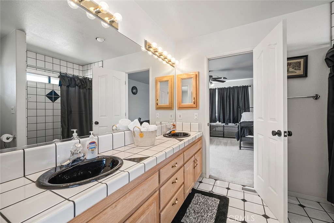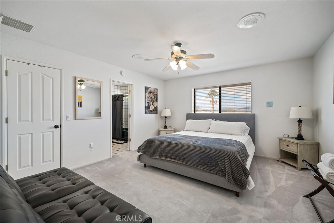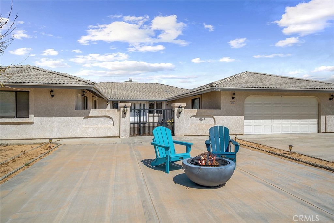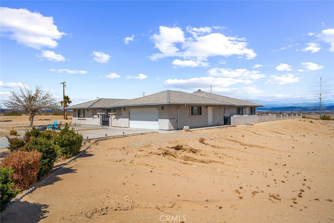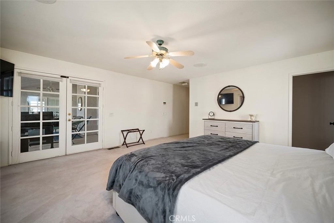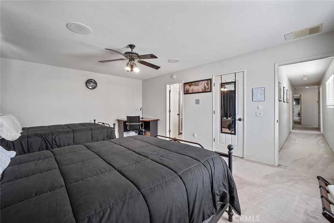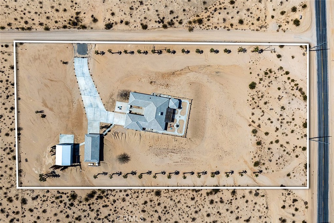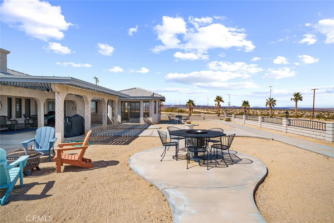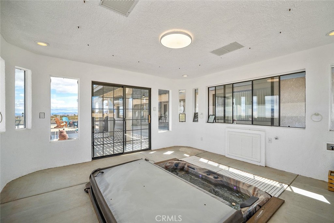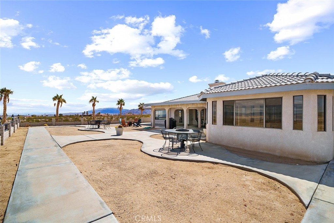Bring your HORSES to this 4.62 Acres with Stunning 3-Bed, 3-Bath Custom Home with Dual Main Suites, attached 2 car garage, detached garage and separate shop.
This exceptional custom-built home is designed for both comfort and entertaining, offering panoramic desert views and ample space for all your needs. The grand entry welcomes you into a spacious courtyard, leading into a foyer that opens to an expansive living room featuring open beam ceiling, a floor-to-ceiling fireplace with a pellet insert, a mini bar area, and stunning views. The large kitchen boasts ample cabinetry, a walk-in pantry, and a nearby powder room for convenience. Adjacent to the kitchen, the laundry room provides additional storage and direct access to the attached 2-car garage. The formal dining room is perfect for gatherings, with access to the sun/star gazing room where you can soak in the breathtaking surroundings. The luxurious primary suite is a true retreat, featuring a spacious walk-in closet and a huge shower. French doors open to a private spa room with a new 8-person spa, misters, and an outdoor shower—a perfect oasis. The additional Main Suite bedroom has its own access and shares a large Jack-and-Jill bathroom with the 3rd bedroom. Outdoor living is elevated with a huge covered patio, a lattice patio and multiple seating areas, and two built-in gas woks for entertaining. The property includes an attached 2-car garage, a detached 24×30 insulated and climate-controlled 2-car garage with its own powder room and shaded carport overhang, plus a 30×40 workshop with power and two 14'' electric roll-up doors—perfect for RV storage. With flat to gently sloping terrain, this property is ideal for horse facilities or other projects. Additional features include septic, propane, and city water. Currently used as a successful Airbnb and second home, this stunning property offers endless possibilities!
This exceptional custom-built home is designed for both comfort and entertaining, offering panoramic desert views and ample space for all your needs. The grand entry welcomes you into a spacious courtyard, leading into a foyer that opens to an expansive living room featuring open beam ceiling, a floor-to-ceiling fireplace with a pellet insert, a mini bar area, and stunning views. The large kitchen boasts ample cabinetry, a walk-in pantry, and a nearby powder room for convenience. Adjacent to the kitchen, the laundry room provides additional storage and direct access to the attached 2-car garage. The formal dining room is perfect for gatherings, with access to the sun/star gazing room where you can soak in the breathtaking surroundings. The luxurious primary suite is a true retreat, featuring a spacious walk-in closet and a huge shower. French doors open to a private spa room with a new 8-person spa, misters, and an outdoor shower—a perfect oasis. The additional Main Suite bedroom has its own access and shares a large Jack-and-Jill bathroom with the 3rd bedroom. Outdoor living is elevated with a huge covered patio, a lattice patio and multiple seating areas, and two built-in gas woks for entertaining. The property includes an attached 2-car garage, a detached 24×30 insulated and climate-controlled 2-car garage with its own powder room and shaded carport overhang, plus a 30×40 workshop with power and two 14'' electric roll-up doors—perfect for RV storage. With flat to gently sloping terrain, this property is ideal for horse facilities or other projects. Additional features include septic, propane, and city water. Currently used as a successful Airbnb and second home, this stunning property offers endless possibilities!
Property Details
Price:
$799,000
MLS #:
SW25033043
Status:
Active
Beds:
3
Baths:
4
Type:
Single Family
Subtype:
Single Family Residence
Listed Date:
Feb 6, 2025
Finished Sq Ft:
3,034
Lot Size:
201,247 sqft / 4.62 acres (approx)
Year Built:
1993
See this Listing
Schools
Interior
Appliances
Propane Oven, Propane Range
Cooling
Central Air, Dual
Fireplace Features
Family Room, Pellet Stove, Wood Stove Insert
Flooring
Carpet, Tile
Heating
Central
Interior Features
Pantry, Storage, Sunken Living Room, Tile Counters, Wet Bar
Window Features
Blinds
Exterior
Community Features
Rural
Electric
220 Volts For Spa
Exterior Features
Rain Gutters
Fencing
None
Foundation Details
Slab
Garage Spaces
4.00
Lot Features
0-1 Unit/ Acre, Back Yard, Sloped Down, Gentle Sloping, Horse Property Unimproved, Lot Over 40000 Sqft, Rectangular Lot
Parking Features
Detached Carport, Garage Faces Front, Garage Faces Side, R V Garage
Pool Features
None
R V Parking Dimensions
30×40
Roof
Tile
Sewer
Septic Type Unknown
Spa Features
Private, Fiberglass
Stories Total
1
View
Desert
Financial
Association Fee
0.00
Utilities
Electricity Connected, Propane, Sewer Not Available, Water Connected
Map
Community
- Address5781 Easy Street 29 Palms CA
- City29 Palms
- CountySan Bernardino
- Zip Code92277
Subdivisions in 29 Palms
LIGHTBOX-IMAGES
NOTIFY-MSG
Market Summary
Current real estate data for Single Family in 29 Palms as of Aug 21, 2025
237
Single Family Listed
123
Avg DOM
253
Avg $ / SqFt
$319,655
Avg List Price
Property Summary
- 5781 Easy Street 29 Palms CA is a Single Family for sale in 29 Palms, CA, 92277. It is listed for $799,000 and features 3 beds, 4 baths, and has approximately 3,034 square feet of living space, and was originally constructed in 1993. The current price per square foot is $263. The average price per square foot for Single Family listings in 29 Palms is $253. The average listing price for Single Family in 29 Palms is $319,655.
LIGHTBOX-IMAGES
NOTIFY-MSG
Similar Listings Nearby

5781 Easy Street
29 Palms, CA
LIGHTBOX-IMAGES
NOTIFY-MSG
